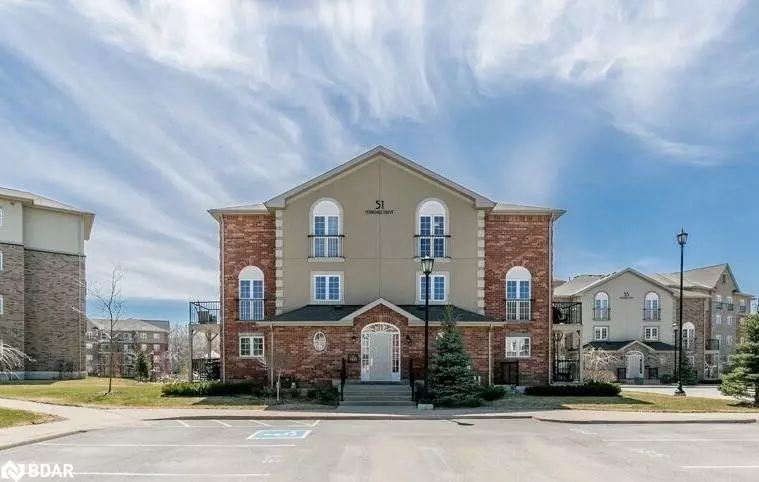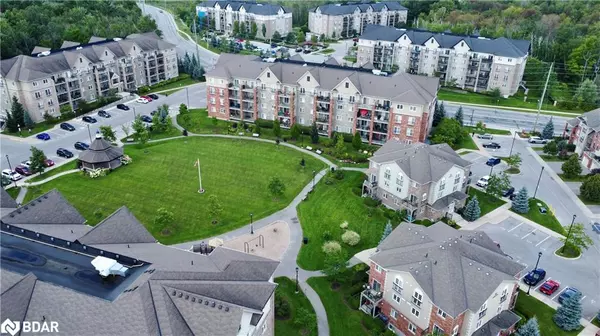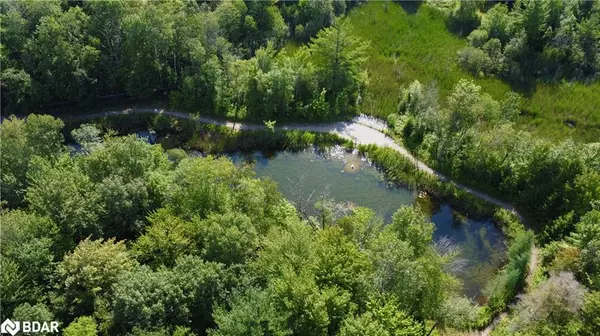
51 Ferndale Drive S #6 Barrie, ON L4N 5W9
2 Beds
2 Baths
1,180 SqFt
UPDATED:
11/11/2024 05:47 PM
Key Details
Property Type Condo
Sub Type Condo/Apt Unit
Listing Status Active
Purchase Type For Sale
Square Footage 1,180 sqft
Price per Sqft $432
MLS Listing ID 40676194
Style Two Story
Bedrooms 2
Full Baths 1
Half Baths 1
HOA Fees $479/mo
HOA Y/N Yes
Abv Grd Liv Area 1,180
Originating Board Barrie
Annual Tax Amount $3,302
Property Description
Location
Province ON
County Simcoe County
Area Barrie
Zoning RH&EP
Direction Ferndale X Tiffen
Rooms
Kitchen 1
Interior
Interior Features Other
Heating Forced Air
Cooling Central Air
Fireplace No
Appliance Dryer, Refrigerator, Stove, Washer
Laundry In-Suite
Exterior
Waterfront No
Roof Type Asphalt Shing
Porch Open
Garage No
Building
Lot Description Urban, Ample Parking, Greenbelt, Landscaped, Park, Public Transit, Schools, Shopping Nearby
Faces Ferndale X Tiffen
Sewer Sewer (Municipal)
Water Municipal
Architectural Style Two Story
Structure Type Brick
New Construction No
Others
Senior Community No
Tax ID 593760403
Ownership Condominium






