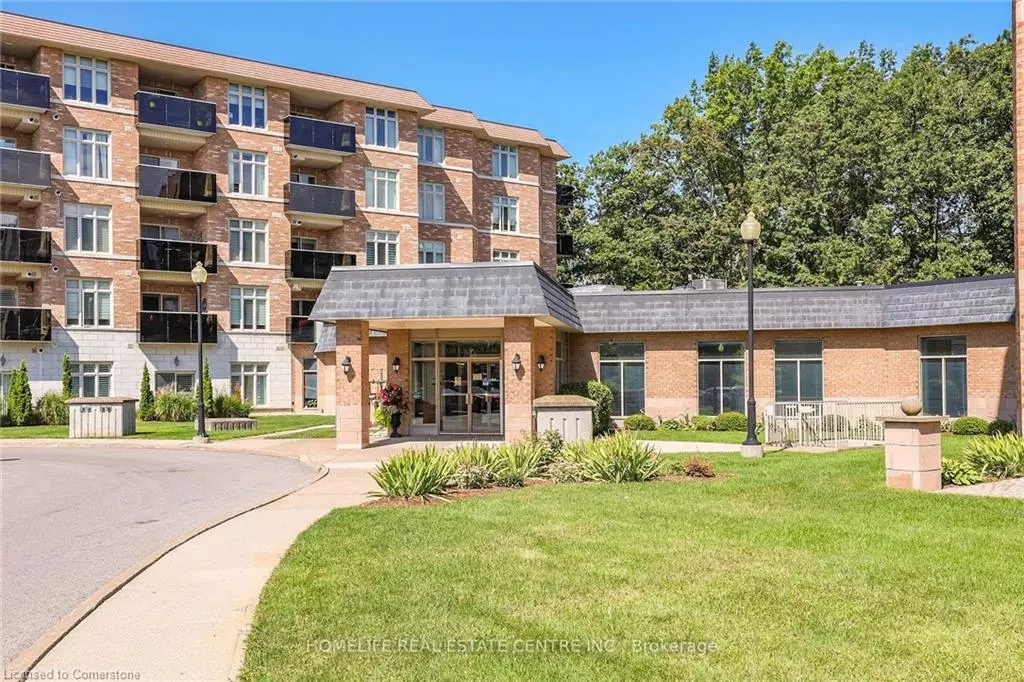
8111 Forest Glen Drive #117 Niagara Falls, ON L2H 2Y7
2 Beds
2 Baths
1,228 SqFt
UPDATED:
11/12/2024 08:27 AM
Key Details
Property Type Condo
Sub Type Condo/Apt Unit
Listing Status Active
Purchase Type For Sale
Square Footage 1,228 sqft
Price per Sqft $487
MLS Listing ID 40676398
Style 1 Storey/Apt
Bedrooms 2
Full Baths 1
Half Baths 1
HOA Fees $1,080/mo
HOA Y/N Yes
Abv Grd Liv Area 1,228
Originating Board Mississauga
Annual Tax Amount $3,758
Property Description
Location
Province ON
County Niagara
Area Niagara Falls
Zoning Residential
Direction Thorold stone to Glen oaks
Rooms
Kitchen 1
Interior
Interior Features None
Heating Forced Air
Cooling Central Air
Fireplace No
Window Features Window Coverings
Appliance Dishwasher, Dryer, Refrigerator, Stove, Washer
Laundry In-Suite
Exterior
Garage Attached Garage
Garage Spaces 1.0
Waterfront No
Roof Type Flat
Porch Open
Garage Yes
Building
Lot Description Urban, Near Golf Course, Park, School Bus Route, Schools
Faces Thorold stone to Glen oaks
Sewer Sewer (Municipal)
Water Municipal
Architectural Style 1 Storey/Apt
Structure Type Brick
New Construction No
Others
Senior Community No
Tax ID 649190194
Ownership Condominium






