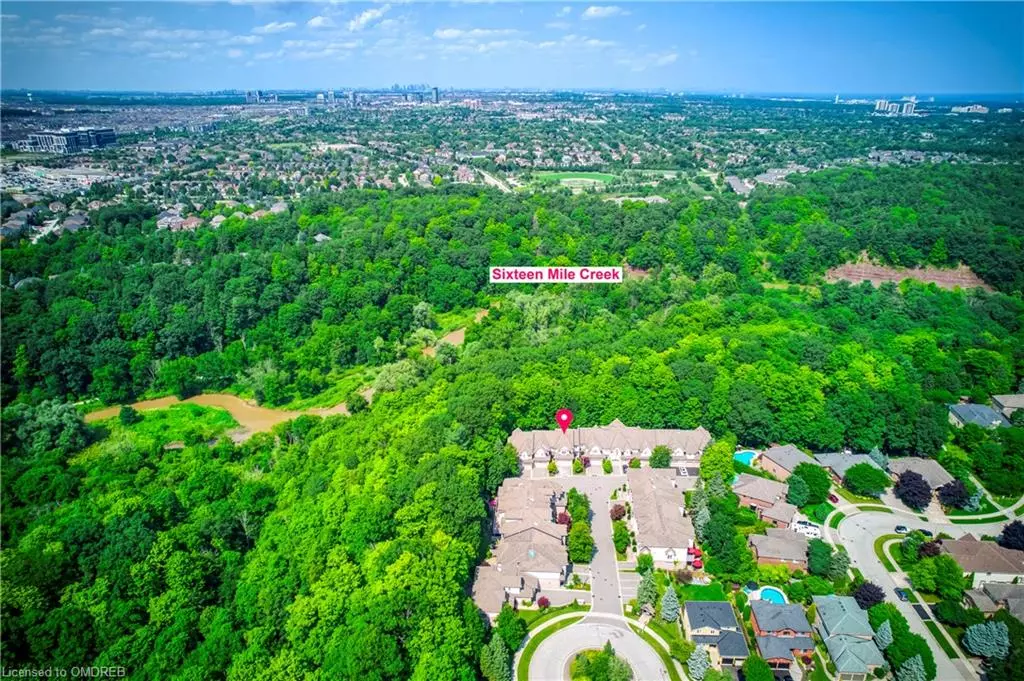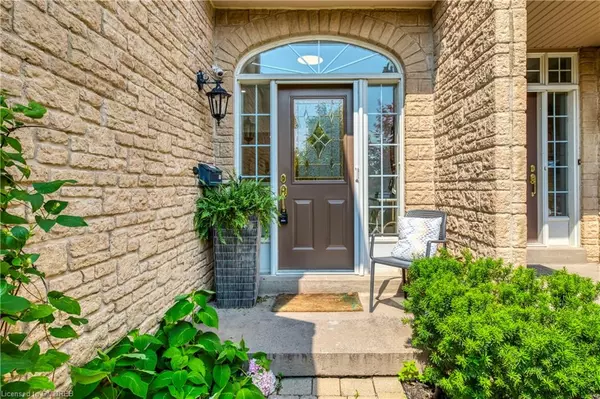
2303 Hill Ridge Court #10 Oakville, ON L6M 3N3
3 Beds
4 Baths
2,472 SqFt
UPDATED:
11/16/2024 07:28 PM
Key Details
Property Type Townhouse
Sub Type Row/Townhouse
Listing Status Active
Purchase Type For Sale
Square Footage 2,472 sqft
Price per Sqft $596
MLS Listing ID 40676462
Style Two Story
Bedrooms 3
Full Baths 2
Half Baths 2
HOA Fees $789/mo
HOA Y/N Yes
Abv Grd Liv Area 2,472
Originating Board Oakville
Year Built 1996
Annual Tax Amount $5,961
Property Description
Location
Province ON
County Halton
Area 1 - Oakville
Zoning RM1
Direction Westoak Trails- Ridge Landing- Sheltered Oak- Hill Ridge
Rooms
Basement Walk-Out Access, Full, Finished
Kitchen 1
Interior
Interior Features Central Vacuum
Heating Forced Air, Natural Gas
Cooling Central Air
Fireplaces Number 2
Fireplaces Type Gas, Recreation Room
Fireplace Yes
Window Features Window Coverings
Appliance Dishwasher, Dryer, Range Hood, Refrigerator, Stove, Washer
Laundry Upper Level
Exterior
Exterior Feature Balcony, Landscaped, Lawn Sprinkler System, Separate Hydro Meters
Garage Attached Garage, Garage Door Opener, Asphalt, Inside Entry
Garage Spaces 2.0
Waterfront No
View Y/N true
View Trees/Woods
Roof Type Asphalt Shing
Porch Open, Deck, Patio
Garage Yes
Building
Lot Description Urban, Rectangular, Near Golf Course, Greenbelt, Hospital, Landscaped, Park, Playground Nearby, Quiet Area, Ravine, Rec./Community Centre, Schools, Trails
Faces Westoak Trails- Ridge Landing- Sheltered Oak- Hill Ridge
Foundation Unknown
Sewer Sewer (Municipal)
Water Municipal
Architectural Style Two Story
Structure Type Stone,Stucco
New Construction No
Schools
Elementary Schools West Oak & St. Teresa Of Calcutta
High Schools Garth Webb & St. Ignatius Of Loyola
Others
HOA Fee Include Insurance,Building Maintenance,Common Elements,Decks,Doors ,Maintenance Grounds,Parking,Trash,Property Management Fees,Roof,Snow Removal,Windows
Senior Community No
Tax ID 256080010
Ownership Condominium






