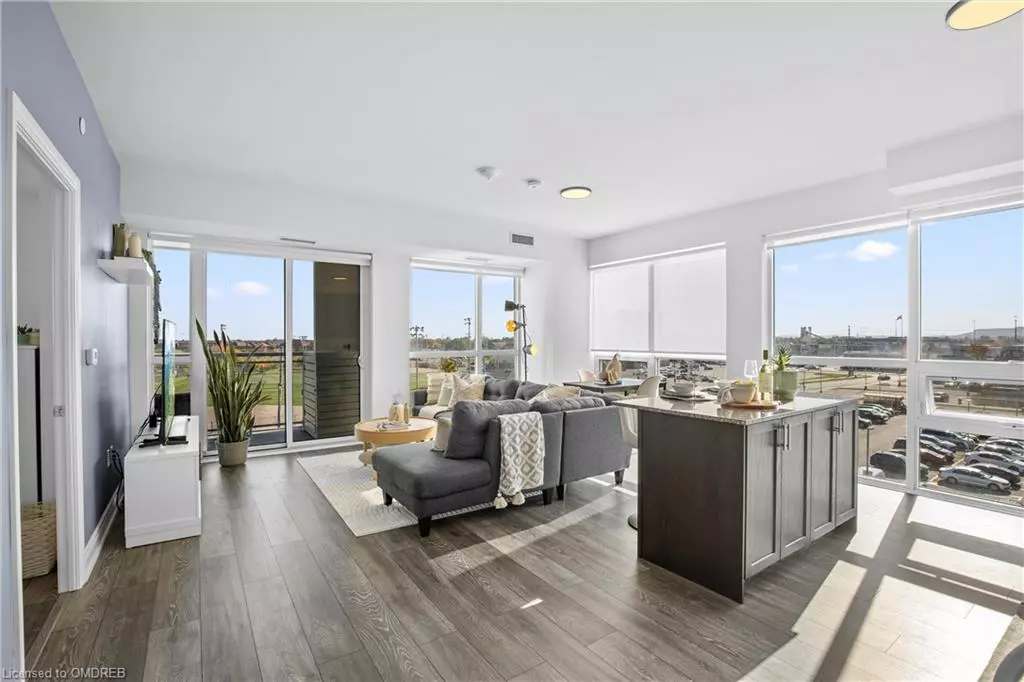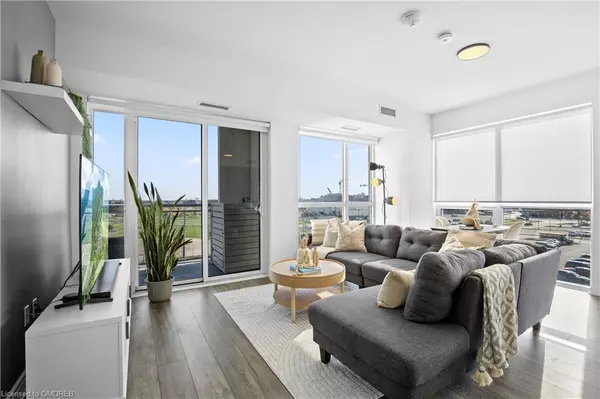
1050 Main Street E #422 Milton, ON L9T 9M3
2 Beds
2 Baths
1,094 SqFt
UPDATED:
11/06/2024 07:29 PM
Key Details
Property Type Condo
Sub Type Condo/Apt Unit
Listing Status Active
Purchase Type For Sale
Square Footage 1,094 sqft
Price per Sqft $757
MLS Listing ID 40674541
Style 1 Storey/Apt
Bedrooms 2
Full Baths 2
HOA Fees $914/mo
HOA Y/N Yes
Abv Grd Liv Area 1,094
Originating Board Oakville
Annual Tax Amount $3,450
Property Description
must be seen to be appreciated. Sunny and spacious with sweeping South West views overlooking the park
and escarpment from floor-to-ceiling windows and a large covered balcony. This rare unit is flooded with
natural light and offers an airy feel across 1100 sq ft of interior space with soaring 9-foot ceilings. The
modern kitchen features a large eat-in island, perfect for casual dining or entertaining guests. The primary
bedroom is a true retreat with an ensuite bathroom and a walk-in closet. Don't forget the large second
bedroom AND a full-sized den! Enjoy the convenience of TWO premium underground parking spots near the
elevator and a storage locker on the same floor as the unit! The building is packed with amazing amenities,
including a gym, yoga room, party room, outdoor pool, sauna, 24/7 concierge, media room, guest suite, pet
spa, outdoor patio with BBQs, library, and visitor parking. Plus, Rogers High-Speed Internet is included in the
maintenance fees! Unbeatable location walking distance to Milton GO station and with easy access to Highway
401. Next door you'll find a wonderful library, community centre and shopping plaza with everything you
need! This is condo living at its very best. 2 premium parking spaces, 1 storage locker, full-size stainless steel
appliances, stacked washer/dryer, covered balcony, pet-friendly building, high-speed internet included in
maintenance fees.
Location
Province ON
County Halton
Area 2 - Milton
Zoning UGC-MU
Direction Main St E and Thompson Rd S
Rooms
Kitchen 1
Interior
Interior Features Auto Garage Door Remote(s), Built-In Appliances
Heating Other
Cooling Other
Fireplace No
Window Features Window Coverings
Appliance Range, Built-in Microwave, Dishwasher, Dryer, Gas Oven/Range, Range Hood, Refrigerator, Washer
Laundry In-Suite
Exterior
Garage Garage Door Opener
Garage Spaces 2.0
Waterfront No
View Y/N true
Roof Type Other
Porch Open
Garage Yes
Building
Lot Description Urban, Arts Centre, Dog Park, Greenbelt, Highway Access, Library, Major Highway, Open Spaces, Park, Playground Nearby, Public Parking, Quiet Area, Rail Access, Ravine, Rec./Community Centre, Schools, Shopping Nearby, View from Escarpment
Faces Main St E and Thompson Rd S
Sewer Other
Water Municipal, Other
Architectural Style 1 Storey/Apt
Structure Type Block
New Construction No
Others
HOA Fee Include Insurance,Central Air Conditioning,Common Elements,Heat,Internet,Parking,Property Management Fees
Senior Community false
Tax ID 260380129
Ownership Condominium






