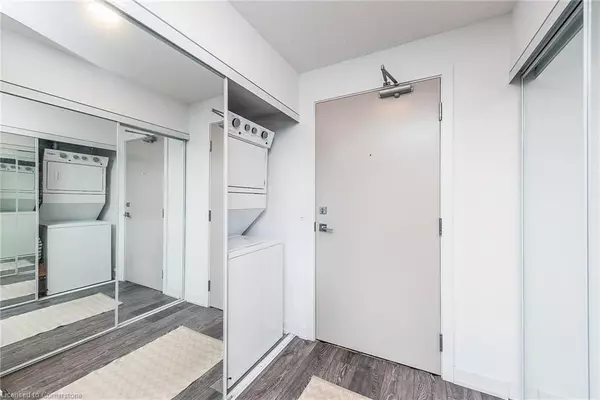
1119 Cooke Boulevard #B320 Burlington, ON L7T 0C7
1 Bed
1 Bath
595 SqFt
UPDATED:
11/07/2024 07:32 PM
Key Details
Property Type Condo
Sub Type Condo/Apt Unit
Listing Status Active
Purchase Type For Sale
Square Footage 595 sqft
Price per Sqft $672
MLS Listing ID 40674838
Style 1 Storey/Apt
Bedrooms 1
Full Baths 1
HOA Fees $571/mo
HOA Y/N Yes
Abv Grd Liv Area 595
Originating Board Mississauga
Year Built 2021
Annual Tax Amount $2,480
Property Description
Steps to Aldershot GO Train station make it perfect for commuters. The Space
Offers an Open Concept Plan and 9ft Ceilings throughout. The "Venetian" model
features a 1 Bed + Den approximately 600 sq ft + Balcony This unit has been
tastefully designed with all neutral finishes and many upgrades. Black quartz
countertops, backsplash, upgraded cabinets, stainless steel appliances, & an
island with additional storage complete the modern kitchen. The mirrored closets
and floor-to-ceiling windows make this space bright & airy all year long. Custom
window coverings controlled by remote & Wi-Fi and wide plank, oak laminate
flooring make this carpet-free condo easy to keep clean and private. Chandelier in
living room. Off the living room, you step onto a large covered balcony perfect
for entertaining. Underground parking and an oversized storage locker are
included. Building amenities include a rooftop terrace, party room, and exercise
room. Easy access to the highway around the corner, Lake Ontario LaSalle Park, and
the restaurants and shops on Lakeshore.
Location
Province ON
County Halton
Area 30 - Burlington
Zoning R1
Direction Masonry Crt/Waterdown Rd & Hw 403
Rooms
Kitchen 1
Interior
Interior Features Elevator, Separate Heating Controls, Separate Hydro Meters
Heating Forced Air
Cooling Central Air
Fireplace No
Appliance Dishwasher, Dryer, Range Hood, Refrigerator, Stove, Washer
Laundry In-Suite
Exterior
Garage Asphalt, Exclusive, Right-of-Way
Garage Spaces 1.0
Waterfront No
Roof Type Flat
Handicap Access Wheelchair Access
Porch Open
Garage Yes
Building
Lot Description Urban, Business Centre
Faces Masonry Crt/Waterdown Rd & Hw 403
Foundation Concrete Perimeter
Sewer Sewer (Municipal)
Water Municipal-Metered
Architectural Style 1 Storey/Apt
Structure Type Concrete
New Construction No
Others
HOA Fee Include Insurance,Common Elements,Parking
Senior Community false
Tax ID 260310089
Ownership Condominium






