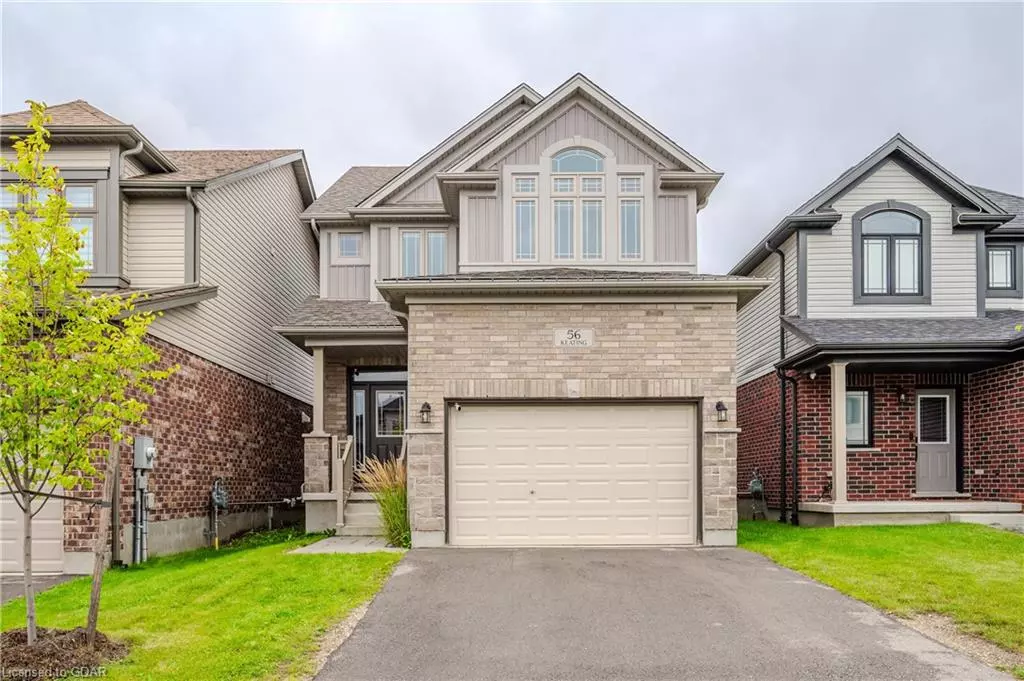
56 Keating Street Guelph, ON N1E 0S1
3 Beds
3 Baths
1,614 SqFt
UPDATED:
11/20/2024 12:39 AM
Key Details
Property Type Single Family Home
Sub Type Single Family Residence
Listing Status Active
Purchase Type For Sale
Square Footage 1,614 sqft
Price per Sqft $619
MLS Listing ID 40674830
Style Two Story
Bedrooms 3
Full Baths 2
Half Baths 1
Abv Grd Liv Area 1,614
Originating Board Guelph & District
Annual Tax Amount $5,280
Property Description
Location
Province ON
County Wellington
Area City Of Guelph
Zoning R.1D-47
Direction Watson Pkwy N to Starwood Dr to Keating St
Rooms
Basement Full, Unfinished
Kitchen 1
Interior
Interior Features High Speed Internet, Accessory Apartment, Auto Garage Door Remote(s)
Heating Electric
Cooling Central Air, Energy Efficient, Humidity Control
Fireplace No
Window Features Window Coverings
Appliance Bar Fridge, Instant Hot Water, Built-in Microwave, Dishwasher, Dryer, Microwave, Range Hood, Refrigerator, Washer
Exterior
Garage Attached Garage, Garage Door Opener
Garage Spaces 1.5
Fence Full
Utilities Available Cable Connected, Cell Service, Fibre Optics, Recycling Pickup, Street Lights, Phone Connected, Underground Utilities
Waterfront No
Roof Type Shingle
Porch Deck, Porch
Lot Frontage 29.95
Garage Yes
Building
Lot Description Urban, Dog Park, Library, Open Spaces, Park, Playground Nearby, Public Transit, Schools, Trails
Faces Watson Pkwy N to Starwood Dr to Keating St
Foundation Concrete Perimeter
Sewer Sewer (Municipal)
Water Municipal
Architectural Style Two Story
Structure Type Board & Batten Siding,Brick,Vinyl Siding
New Construction No
Others
Senior Community false
Tax ID 714933008
Ownership Freehold/None






