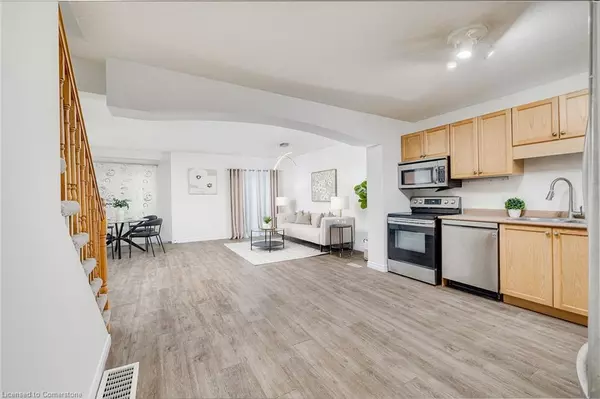
169 Bismark Drive #32 Cambridge, ON N1S 5C1
4 Beds
3 Baths
1,488 SqFt
UPDATED:
11/18/2024 06:18 AM
Key Details
Property Type Townhouse
Sub Type Row/Townhouse
Listing Status Active
Purchase Type For Sale
Square Footage 1,488 sqft
Price per Sqft $436
MLS Listing ID 40676221
Style Two Story
Bedrooms 4
Full Baths 2
Half Baths 1
HOA Fees $217/mo
HOA Y/N Yes
Abv Grd Liv Area 2,101
Originating Board Waterloo Region
Year Built 2003
Annual Tax Amount $3,217
Property Description
Location
Province ON
County Waterloo
Area 11 - Galt West
Zoning R1
Direction Blair Rd/Bismark Drive
Rooms
Basement Full, Finished
Kitchen 1
Interior
Heating Forced Air, Natural Gas
Cooling Central Air
Fireplace No
Appliance Water Softener, Built-in Microwave, Dishwasher, Dryer, Refrigerator, Stove, Washer
Exterior
Garage Attached Garage, Asphalt
Garage Spaces 1.0
Waterfront No
Roof Type Asphalt Shing
Garage Yes
Building
Lot Description Urban, Library, Major Highway, Park, Playground Nearby, Public Transit, Schools
Faces Blair Rd/Bismark Drive
Sewer Sewer (Municipal)
Water Municipal
Architectural Style Two Story
Structure Type Brick,Vinyl Siding
New Construction No
Schools
Elementary Schools Blair Rd/St. Andrews P.S./Our Lady Of Fat./St. Aug/St. Peter
High Schools Galt C.I./Glenview Park/Monsignor Doyle
Others
HOA Fee Include Insurance,Maintenance Grounds,Common Elements
Senior Community false
Tax ID 233760020
Ownership Condominium






