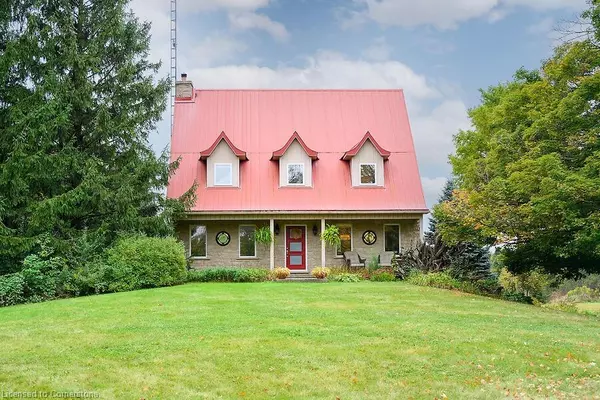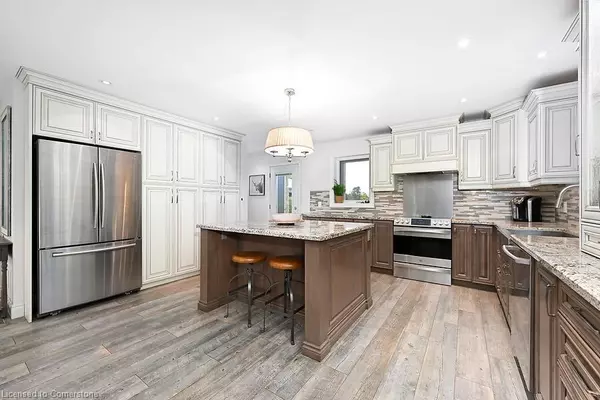
1229 Valens Road S Flamborough, ON N1R 5S2
4 Beds
3 Baths
2,295 SqFt
UPDATED:
11/13/2024 05:07 AM
Key Details
Property Type Single Family Home
Sub Type Detached
Listing Status Active
Purchase Type For Sale
Square Footage 2,295 sqft
Price per Sqft $958
MLS Listing ID 40676569
Style 2.5 Storey
Bedrooms 4
Full Baths 2
Half Baths 1
Abv Grd Liv Area 2,295
Originating Board Hamilton - Burlington
Year Built 1988
Annual Tax Amount $6,938
Property Description
Location
Province ON
County Hamilton
Area 43 - Flamborough
Zoning A2
Direction Safari Rd to Valens Rd
Rooms
Other Rooms Workshop
Basement Separate Entrance, Full, Partially Finished, Sump Pump
Kitchen 1
Interior
Interior Features High Speed Internet, Central Vacuum, Auto Garage Door Remote(s), Built-In Appliances, Ceiling Fan(s)
Heating Geothermal
Cooling Other
Fireplaces Number 1
Fireplaces Type Wood Burning
Fireplace Yes
Appliance Water Heater Owned, Built-in Microwave, Dishwasher, Hot Water Tank Owned, Microwave, Refrigerator, Washer
Laundry In Basement
Exterior
Exterior Feature Landscaped
Garage Detached Garage, Garage Door Opener, Asphalt
Garage Spaces 4.0
Utilities Available Electricity Connected, Garbage/Sanitary Collection, Recycling Pickup, Phone Connected
Waterfront No
View Y/N true
View Forest
Roof Type Metal
Porch Patio, Porch
Lot Frontage 385.0
Lot Depth 360.0
Garage Yes
Building
Lot Description Rural, Campground, Near Golf Course, Greenbelt, Landscaped, Place of Worship
Faces Safari Rd to Valens Rd
Foundation Poured Concrete
Sewer Septic Tank
Water Drilled Well
Architectural Style 2.5 Storey
Structure Type Stone
New Construction No
Others
Senior Community No
Tax ID 175370048
Ownership Freehold/None






