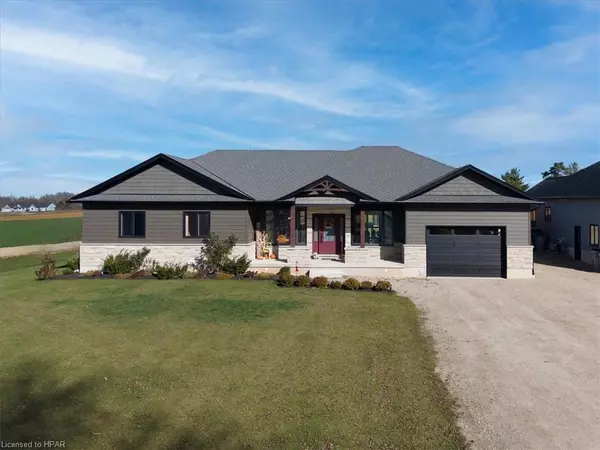
43830 Cranbrook Road Brussels, ON N0G 1H0
5 Beds
3 Baths
1,734 SqFt
UPDATED:
11/16/2024 07:49 PM
Key Details
Property Type Single Family Home
Sub Type Detached
Listing Status Active
Purchase Type For Sale
Square Footage 1,734 sqft
Price per Sqft $513
MLS Listing ID 40676076
Style Bungalow
Bedrooms 5
Full Baths 3
Abv Grd Liv Area 1,734
Originating Board Huron Perth
Year Built 2021
Annual Tax Amount $6,355
Property Description
Location
Province ON
County Huron
Area Huron East
Zoning R1
Direction Heading west out of Cranbrook from the main intersection - house on right hand side near outskirts of town.
Rooms
Basement Full, Finished, Sump Pump
Kitchen 1
Interior
Heating Forced Air-Propane
Cooling Central Air
Fireplace No
Appliance Water Heater Owned, Dishwasher, Dryer, Microwave, Range Hood, Refrigerator, Stove, Washer
Exterior
Garage Attached Garage, Gravel
Garage Spaces 1.0
Waterfront No
Roof Type Asphalt Shing
Lot Frontage 86.0
Garage Yes
Building
Lot Description Urban, None
Faces Heading west out of Cranbrook from the main intersection - house on right hand side near outskirts of town.
Foundation Concrete Perimeter
Sewer Septic Tank
Water Well
Architectural Style Bungalow
Structure Type Stone,Vinyl Siding
New Construction No
Others
Senior Community No
Tax ID 413510189
Ownership Freehold/None






