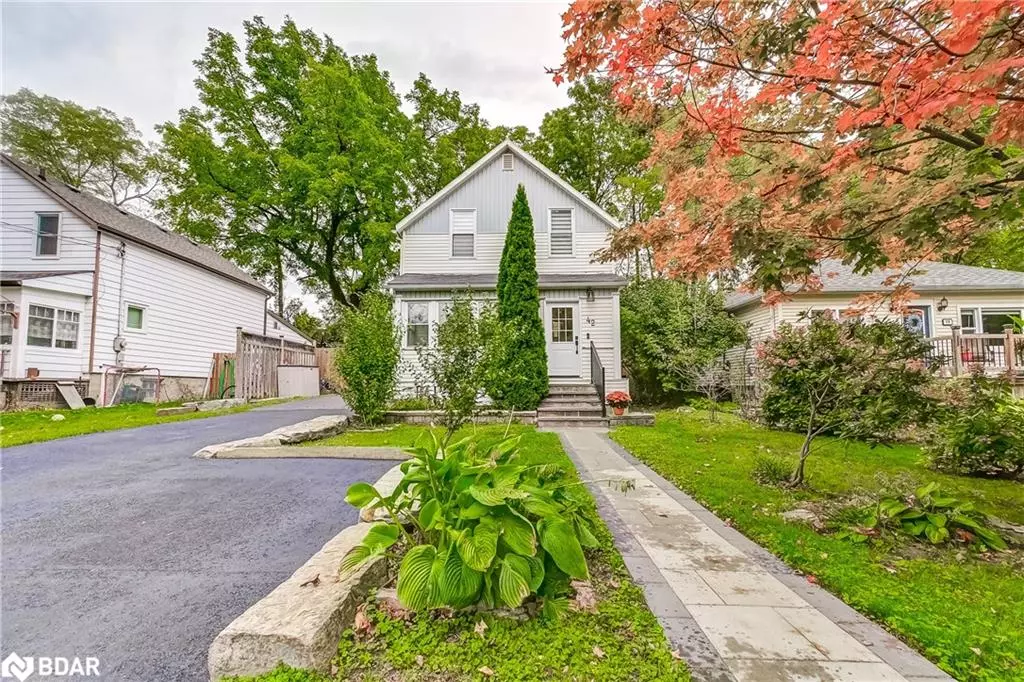
42 Dayfoot Drive Georgetown, ON L7G 2L1
3 Beds
2 Baths
1,234 SqFt
UPDATED:
11/17/2024 09:04 PM
Key Details
Property Type Single Family Home
Sub Type Single Family Residence
Listing Status Active
Purchase Type For Sale
Square Footage 1,234 sqft
Price per Sqft $567
MLS Listing ID 40676388
Style Two Story
Bedrooms 3
Full Baths 2
Abv Grd Liv Area 1,234
Originating Board Barrie
Annual Tax Amount $3,346
Property Description
located just steps from downtown Georgetown! Nestled on a quiet, family-friendly
street, you're 10-minute walk to the GO station and a 15-minute drive to Highway
401, offering both tranquility and convenience. As you step inside, you'll
appreciate the care and updates made throughout. The main floor boasts a formal
living room with freshly updated flooring and trim (2023), a spacious eat-in
kitchen with sleek white cabinets (2021). The sunroom, updated with new flooring
in 2020, offers bonus living space perfect for relaxation or entertaining. The
main floor bathroom was renovated in 2021, and the second-floor bathroom saw
updates in 2022. Moving upstairs, you'll find a beautifully refinished
staircase(2024)adding to the home’s timeless charm. Step outside to a private
backyard oasis, where the interlock patio, fence, sod, and lighting system have
recently been updated. Truly move in ready!
Location
Province ON
County Halton
Area 3 - Halton Hills
Zoning R3
Direction Chapel & Guelph St.
Rooms
Other Rooms Shed(s)
Basement Other, Full, Unfinished
Kitchen 1
Interior
Interior Features Other
Heating Forced Air, Natural Gas
Cooling Central Air
Fireplace No
Appliance Built-in Microwave, Dishwasher, Dryer, Refrigerator, Washer
Laundry Main Level
Exterior
Garage Asphalt
Waterfront No
Roof Type Asphalt Shing,Wood
Lot Frontage 49.0
Lot Depth 115.0
Garage No
Building
Lot Description Urban, Ample Parking, Near Golf Course, Greenbelt, Hospital, Public Transit, Rec./Community Centre, Schools
Faces Chapel & Guelph St.
Foundation Stone
Sewer Sewer (Municipal)
Water Municipal
Architectural Style Two Story
Structure Type Vinyl Siding
New Construction No
Others
Senior Community false
Tax ID 250390168
Ownership Freehold/None






