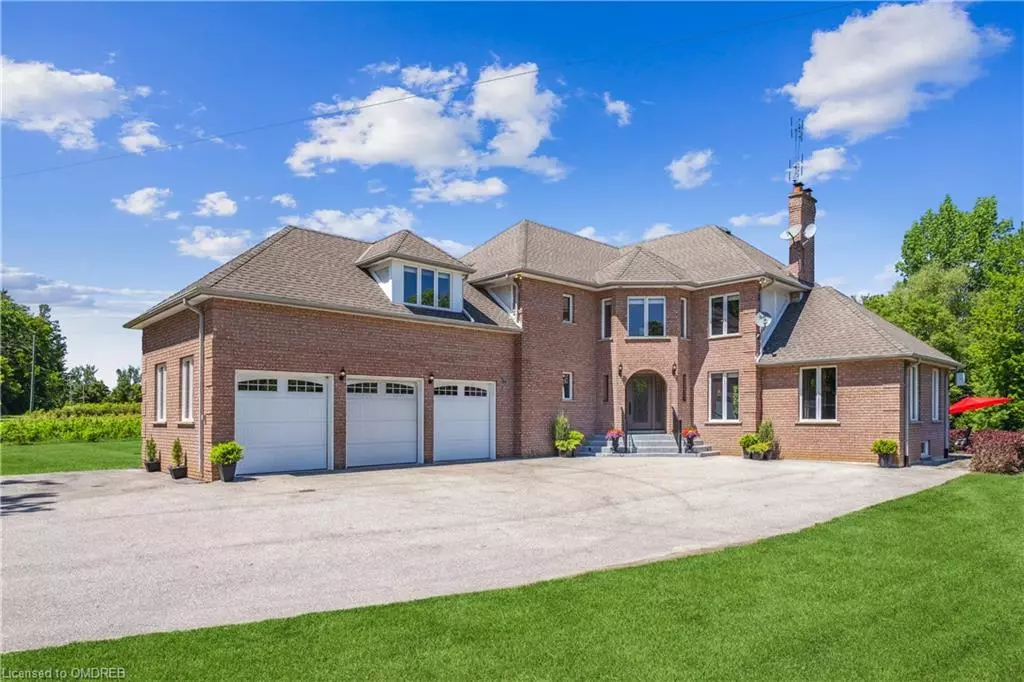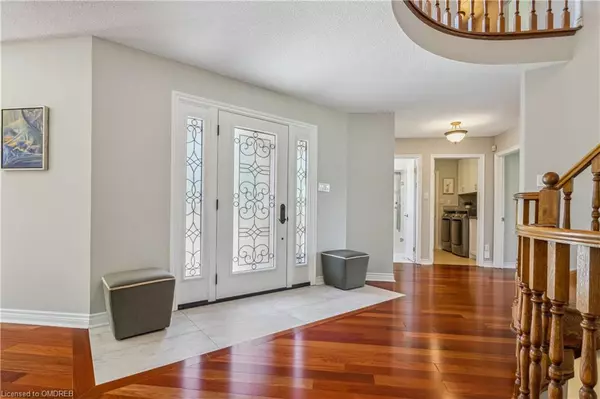
10011 Hume Court Milton, ON L9T 2X9
4 Beds
4 Baths
3,537 SqFt
UPDATED:
11/20/2024 12:41 AM
Key Details
Property Type Single Family Home
Sub Type Detached
Listing Status Active
Purchase Type For Sale
Square Footage 3,537 sqft
Price per Sqft $636
MLS Listing ID 40676561
Style Two Story
Bedrooms 4
Full Baths 4
Abv Grd Liv Area 4,437
Originating Board Oakville
Year Built 1993
Annual Tax Amount $9,604
Lot Size 1.630 Acres
Acres 1.63
Property Description
Location
Province ON
County Halton
Area 3 - Halton Hills
Zoning A
Direction 401 W To RR 25 North To 10 Sideroad E Property on Corner of Hume Court
Rooms
Other Rooms Storage
Basement Walk-Up Access, Full, Partially Finished, Sump Pump
Kitchen 1
Interior
Interior Features High Speed Internet, Auto Garage Door Remote(s), Built-In Appliances, Central Vacuum, Upgraded Insulation
Heating Forced Air, Natural Gas
Cooling Central Air
Fireplaces Number 3
Fireplaces Type Electric, Gas
Fireplace Yes
Appliance Bar Fridge, Dishwasher, Dryer, Gas Stove, Range Hood, Washer
Laundry Laundry Room, Main Level
Exterior
Exterior Feature Landscaped, Privacy
Garage Attached Garage, Asphalt
Garage Spaces 3.0
Utilities Available Electricity Connected, Natural Gas Connected, Phone Connected
Waterfront No
Waterfront Description Pond
View Y/N true
View Trees/Woods
Roof Type Asphalt Shing
Handicap Access None
Porch Deck, Porch
Lot Frontage 147.0
Lot Depth 377.0
Garage Yes
Building
Lot Description Rural, Irregular Lot, Airport, Corner Lot, Near Golf Course, Highway Access, Landscaped, Quiet Area, School Bus Route, Shopping Nearby
Faces 401 W To RR 25 North To 10 Sideroad E Property on Corner of Hume Court
Foundation Block, Concrete Block
Sewer Septic Tank
Water Drilled Well
Architectural Style Two Story
Structure Type Brick
New Construction No
Others
Senior Community No
Tax ID 250210131
Ownership Freehold/None






