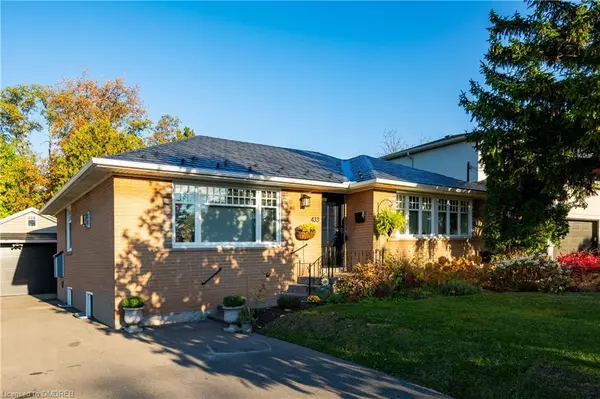
433 Pinegrove Road Oakville, ON L6J 4X3
4 Beds
2 Baths
1,137 SqFt
UPDATED:
11/18/2024 05:58 PM
Key Details
Property Type Single Family Home
Sub Type Detached
Listing Status Active Under Contract
Purchase Type For Sale
Square Footage 1,137 sqft
Price per Sqft $1,142
MLS Listing ID 40666755
Style Bungalow
Bedrooms 4
Full Baths 2
Abv Grd Liv Area 1,137
Originating Board Oakville
Year Built 1958
Annual Tax Amount $5,250
Property Description
Step into this beautifully renovated bungalow where every detail has been thoughtfully crafted. Originally intended as a forever home, the current owners have spared no effort, blending quality and style in every room. The open-concept layout upstairs creates a welcoming flow between the kitchen, living room, and dining area, perfect for both everyday living and entertaining. Enjoy the luxury of brand-new hardwood floors throughout, complete with matching in-floor wood vent covers, along with eye-catching shiplap and beadboard finishes that add charm and warmth to each space.
Upstairs, you'll find three comfortable bedrooms and a spacious bathroom, all radiating warmth and a modern feel. The fully waterproofed, professionally finished basement expands your living area with a cozy recreation room, a stylish laundry room featuring barn doors for added space, a fourth bedroom, and a beautifully appointed 3-piece bathroom, complete with a walk-in shower and rain head for a spa-like experience.
The property’s location provides both convenience and a sense of retreat. Easy access to the highway, Go Stations, and top ranked public and private schools, it offers quick access to local amenities you could need. While backing onto a light industrial area, the expansive, private backyard offers a peaceful escape, ideal for outdoor gatherings or simply unwinding in your own personal sanctuary.
Come and experience the blend of comfort, style, and privacy this home offers—ready to become your forever home! *For more home features & upgrades please see the attached document*
Location
Province ON
County Halton
Area 1 - Oakville
Zoning RL3-0
Direction WEST OF MORDEN ROAD
Rooms
Basement Full, Finished
Kitchen 1
Interior
Interior Features Auto Garage Door Remote(s), Ceiling Fan(s)
Heating Forced Air
Cooling Central Air
Fireplaces Number 1
Fireplace Yes
Appliance Dishwasher, Dryer, Refrigerator, Stove, Washer
Laundry In Basement
Exterior
Garage Detached Garage
Garage Spaces 1.0
Waterfront No
Roof Type Metal
Lot Frontage 60.0
Lot Depth 125.0
Garage Yes
Building
Lot Description Urban, Library, Major Highway, Open Spaces, Park, Public Parking, Public Transit, Rec./Community Centre, School Bus Route, Schools, Shopping Nearby
Faces WEST OF MORDEN ROAD
Foundation Concrete Block
Sewer Sewer (Municipal)
Water Municipal
Architectural Style Bungalow
Structure Type Brick
New Construction No
Schools
Elementary Schools St. Nicholas/W.H. Morden/Pine Grove
High Schools St. Thomas Aquinas/Thomas A Blakelock
Others
Senior Community No
Tax ID 248300054
Ownership Freehold/None






