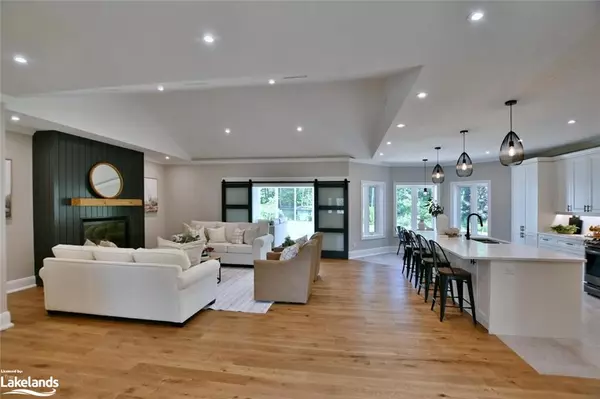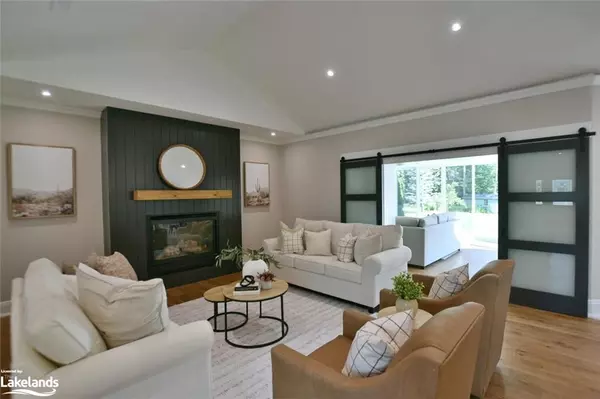
4 Laurel Boulevard Collingwood, ON L9Y 5A8
4 Beds
3 Baths
2,779 SqFt
UPDATED:
11/17/2024 06:17 AM
Key Details
Property Type Single Family Home
Sub Type Detached
Listing Status Active
Purchase Type For Sale
Square Footage 2,779 sqft
Price per Sqft $575
MLS Listing ID 40676132
Style Bungalow
Bedrooms 4
Full Baths 2
Half Baths 1
Abv Grd Liv Area 2,779
Originating Board The Lakelands
Year Built 2002
Annual Tax Amount $8,665
Lot Size 0.750 Acres
Acres 0.75
Property Description
Location
Province ON
County Simcoe County
Area Collingwood
Zoning R1
Direction North on Grey 21/Osler Rd from the corner/lights of Mountain Rd/19 & Grey 21/Osler Rd then right/east on Laurel Blvd.
Rooms
Other Rooms Shed(s)
Basement None
Kitchen 1
Interior
Interior Features High Speed Internet, Upgraded Insulation
Heating Fireplace(s), Fireplace-Gas, Forced Air, Natural Gas
Cooling Central Air
Fireplaces Number 2
Fireplaces Type Family Room, Living Room, Gas
Fireplace Yes
Window Features Skylight(s)
Appliance Water Heater Owned, Dishwasher, Dryer, Gas Stove, Hot Water Tank Owned, Microwave, Range Hood, Refrigerator, Washer
Laundry Main Level
Exterior
Exterior Feature Backs on Greenbelt, Landscaped, Privacy, Year Round Living
Garage Attached Garage, Inside Entry, Interlock
Garage Spaces 2.0
Utilities Available Cable Connected, Cell Service, Electricity Connected, Garbage/Sanitary Collection, Natural Gas Connected, Recycling Pickup, Phone Available
Waterfront No
View Y/N true
View Hills, Trees/Woods
Roof Type Asphalt Shing
Porch Deck, Patio
Lot Frontage 124.7
Lot Depth 262.5
Garage Yes
Building
Lot Description Rural, Rectangular, Ample Parking, Near Golf Course, Landscaped, Park, Playground Nearby, Public Transit, Quiet Area, School Bus Route, Schools, Shopping Nearby, Skiing, Trails
Faces North on Grey 21/Osler Rd from the corner/lights of Mountain Rd/19 & Grey 21/Osler Rd then right/east on Laurel Blvd.
Foundation Concrete Perimeter, ICF, Slab
Sewer Septic Tank
Water Municipal
Architectural Style Bungalow
Structure Type Stone,Stucco
New Construction No
Others
Senior Community No
Tax ID 582550239
Ownership Freehold/None






