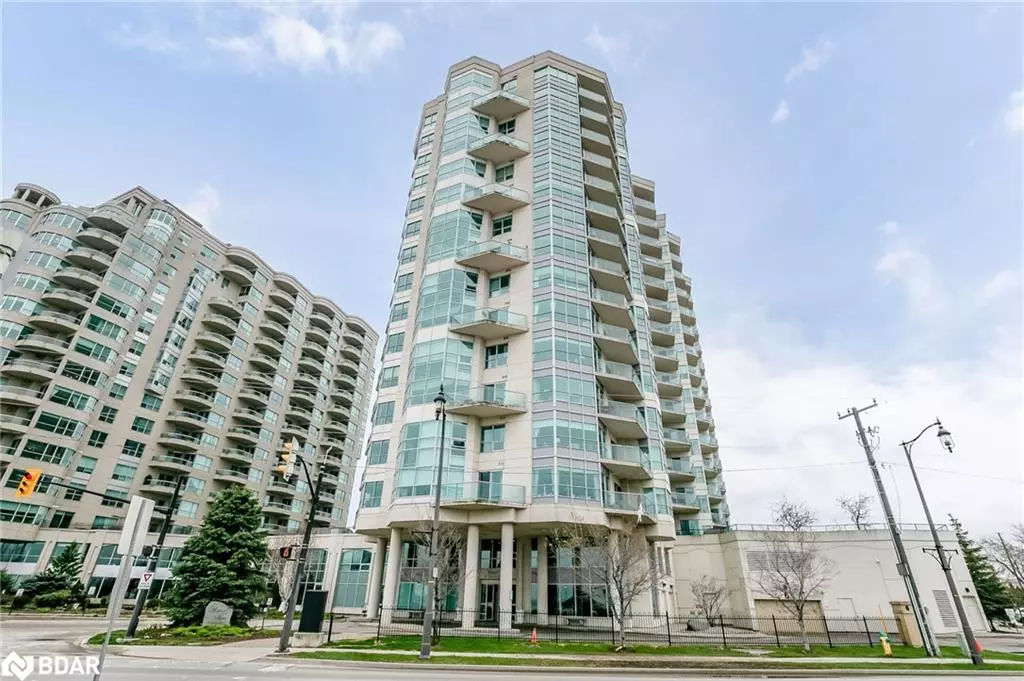
6 Toronto Street #609 Barrie, ON L4N 9R2
2 Beds
2 Baths
1,358 SqFt
UPDATED:
11/17/2024 06:03 PM
Key Details
Property Type Condo
Sub Type Condo/Apt Unit
Listing Status Active
Purchase Type For Sale
Square Footage 1,358 sqft
Price per Sqft $574
MLS Listing ID 40676431
Style 1 Storey/Apt
Bedrooms 2
Full Baths 2
HOA Fees $1,099/mo
HOA Y/N Yes
Abv Grd Liv Area 1,358
Originating Board Barrie
Annual Tax Amount $5,955
Property Description
Bright living room/dining room with cozy fireplace and hardwood floors walks out to a balcony that overlooks the city and full water views up the Bay. Primary bedroom is a generous size, it will accommodate a king size bed and all your fine bedroom furniture. Beautiful fully renovated en-suite bath features an oversized shower, new quartz top vanity, toilet, flooring and built in custom cabinetry.
Main 4 piece bath with a newer quartz top vanity & toilet is situated across from the 2nd bedroom ... perfect for your overnight guests. Need a private office/ media room or separate dining area...the Den area (not photographed) off the foyer has double entry doors with hardwood flooring and a chandelier light fixture. Laundry room features new built in custom cabinetry and a new stainless washer & dryer. There are 2 parking spots and a designated locker included with this unit. The amenities of the building are fabulous! Indoor heated pool, Hot Tub, Sauna, Super Fitness Centre, Library, Games Room, Party Room, Garden Terrace, 2 newly renovated Guest Suites and plenty of Visitor parking too. Must view this unit, building and amenities to appreciate what is offered in this prime location. Miles of walking trails across the street. Marina, parks, shopping, theatre, dining, "GO" train.. all within walking distance. Welcome to your new home!
Location
Province ON
County Simcoe County
Area Barrie
Zoning res
Direction Dunlop St E to Toronto St
Rooms
Kitchen 1
Interior
Interior Features Auto Garage Door Remote(s), Ceiling Fan(s), Elevator
Heating Electric Forced Air
Cooling Central Air
Fireplaces Number 1
Fireplace Yes
Window Features Window Coverings
Appliance Built-in Microwave, Dishwasher, Dryer, Stove, Washer
Laundry In-Suite
Exterior
Exterior Feature Balcony, Controlled Entry, Landscaped, Recreational Area
Garage Tandem
Garage Spaces 2.0
Pool Indoor
Waterfront No
Waterfront Description Pond
View Y/N true
View Bay, City, Downtown
Roof Type Flat
Porch Open
Garage Yes
Building
Lot Description Urban, Beach, City Lot, Highway Access, Hospital, Marina, Park, Public Transit, Trails
Faces Dunlop St E to Toronto St
Sewer Sewer (Municipal)
Water Municipal
Architectural Style 1 Storey/Apt
Structure Type Stucco
New Construction No
Others
HOA Fee Include Association Fee,Insurance,Building Maintenance,Central Air Conditioning,Common Elements,Maintenance Grounds,Heat,Parking,Trash,Property Management Fees,Roof,Snow Removal,Water,Windows
Senior Community No
Tax ID 593080182
Ownership Condominium






