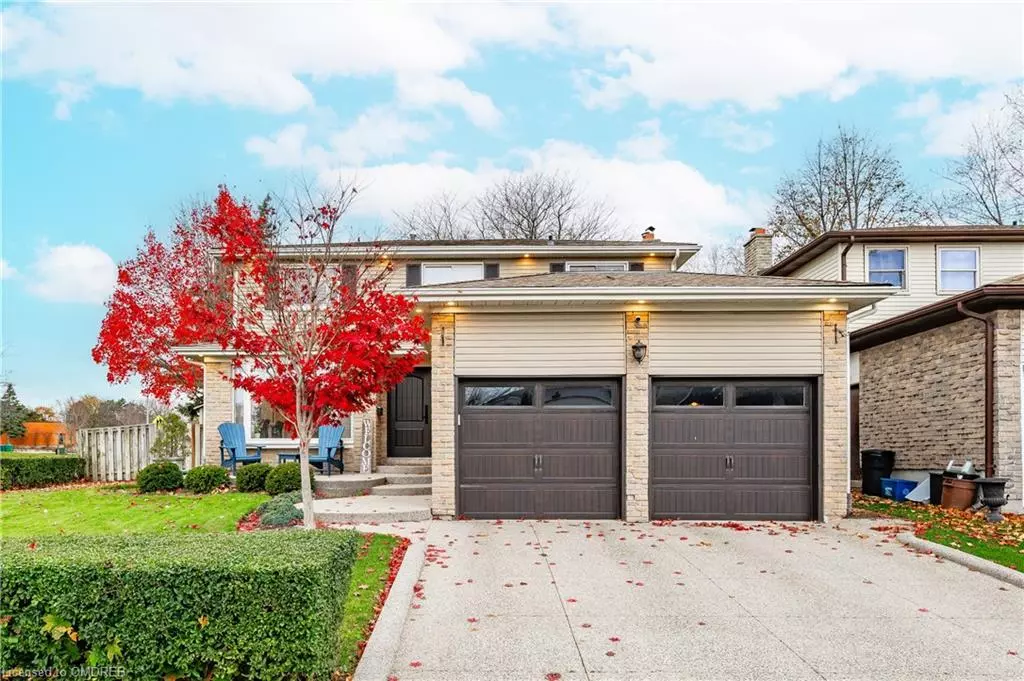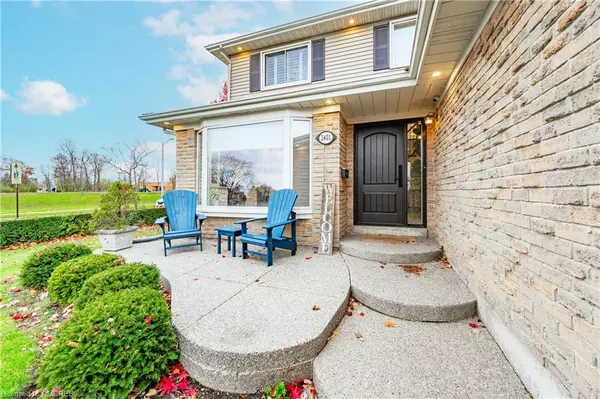
2401 Coventry Way Burlington, ON L7P 4C4
3 Beds
3 Baths
1,878 SqFt
UPDATED:
11/20/2024 12:41 AM
Key Details
Property Type Single Family Home
Sub Type Detached
Listing Status Active Under Contract
Purchase Type For Sale
Square Footage 1,878 sqft
Price per Sqft $718
MLS Listing ID 40674827
Style Two Story
Bedrooms 3
Full Baths 2
Half Baths 1
Abv Grd Liv Area 1,878
Originating Board Oakville
Annual Tax Amount $5,059
Property Description
Location
Province ON
County Halton
Area 34 - Burlington
Zoning R3.2
Direction CAVENDISH DR TO COVENTRY WAY
Rooms
Basement Full, Partially Finished
Kitchen 1
Interior
Interior Features Other
Heating Forced Air, Natural Gas
Cooling Central Air
Fireplace No
Appliance Built-in Microwave, Dishwasher, Dryer, Gas Oven/Range, Range Hood, Refrigerator, Washer
Exterior
Garage Attached Garage
Garage Spaces 2.0
Waterfront No
Roof Type Asphalt Shing
Lot Frontage 62.26
Garage Yes
Building
Lot Description Urban, Near Golf Course, Greenbelt, Highway Access, Library, Park, Playground Nearby, Schools, Shopping Nearby, Other
Faces CAVENDISH DR TO COVENTRY WAY
Foundation Poured Concrete
Sewer Sewer (Municipal)
Water Municipal
Architectural Style Two Story
Structure Type Brick,Vinyl Siding
New Construction No
Others
Senior Community No
Tax ID 071600105
Ownership Freehold/None






