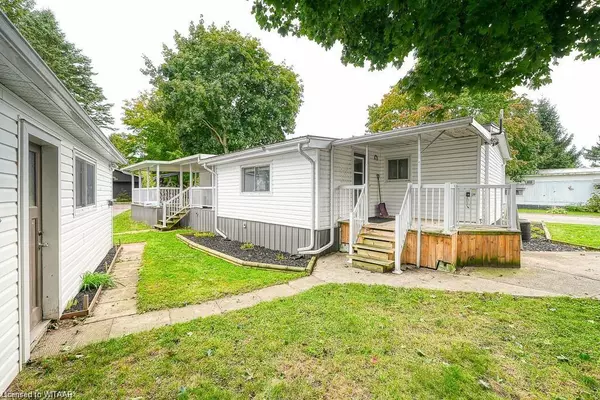
12 First Street Courtland, ON N4B 2W6
2 Beds
2 Baths
1,257 SqFt
UPDATED:
11/17/2024 08:02 PM
Key Details
Property Type Single Family Home
Sub Type Detached
Listing Status Active
Purchase Type For Sale
Square Footage 1,257 sqft
Price per Sqft $238
MLS Listing ID 40677147
Style Mobile
Bedrooms 2
Full Baths 2
Abv Grd Liv Area 1,257
Originating Board Woodstock-Ingersoll Tillsonburg
Year Built 1972
Property Description
Location
Province ON
County Norfolk
Area Middleton
Zoning RH
Direction FROM HIGHWAY #3 TURN NORTH ON TO FERNLEA SIDE ROAD THEN TURN LEFT ON TO FIRST STREET
Rooms
Other Rooms Shed(s)
Basement None
Kitchen 1
Interior
Interior Features Auto Garage Door Remote(s), Ceiling Fan(s)
Heating Forced Air, Natural Gas
Cooling Central Air
Fireplace No
Window Features Window Coverings
Appliance Water Heater Owned, Dishwasher, Dryer, Freezer, Gas Stove, Hot Water Tank Owned, Refrigerator, Washer
Laundry In Hall, Main Level
Exterior
Exterior Feature Landscaped, Year Round Living
Garage Detached Garage, Garage Door Opener, Asphalt
Garage Spaces 1.0
Utilities Available Cell Service, Electricity Connected, Garbage/Sanitary Collection, Natural Gas Connected
Waterfront No
Roof Type Metal
Street Surface Paved
Porch Deck
Garage Yes
Building
Lot Description Rural, School Bus Route, Schools
Faces FROM HIGHWAY #3 TURN NORTH ON TO FERNLEA SIDE ROAD THEN TURN LEFT ON TO FIRST STREET
Foundation None
Sewer Septic Tank
Water Community Well
Architectural Style Mobile
Structure Type Vinyl Siding
New Construction No
Others
Senior Community No
Ownership Lsehld/Lsd Lnd






