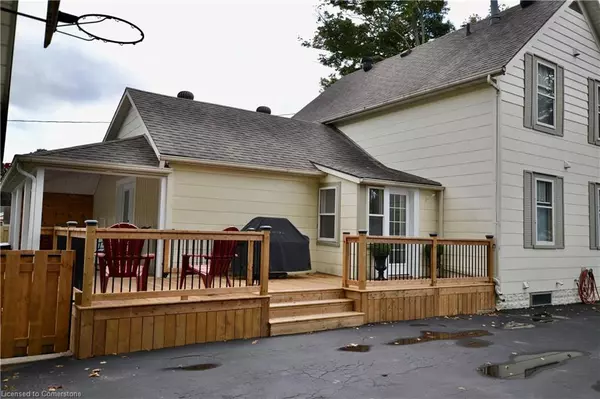
294 Broadway Street Tillsonburg, ON N4G 3R7
3 Beds
3 Baths
1,870 SqFt
UPDATED:
11/15/2024 06:46 PM
Key Details
Property Type Single Family Home
Sub Type Single Family Residence
Listing Status Active
Purchase Type For Sale
Square Footage 1,870 sqft
Price per Sqft $347
MLS Listing ID 40677120
Style 1.5 Storey
Bedrooms 3
Full Baths 3
Abv Grd Liv Area 2,446
Originating Board Waterloo Region
Annual Tax Amount $3,679
Property Description
restaurants, the hospital, parks, community centre and Lake Lisgar. You'll fall in love the moment your feet
set foot on the gorgeous covered front porch. This whimsical century home has an updated kitchen and
bath, main floor office/den. Main floor dining room, and a stunning family room that offers tranquil views
of the backyard pool and hot tub. Sip your morning coffee on the cover back porch. Upstairs has 3
bedrooms, one bathroom and laundry area. Cozy basement rec room and 4 piece bath. Mud room has
heated flooring, wake up to warm boots on those cold winter mornings. Extra deep lot with inground pool
and hot tub. Detached 1 1/2- car garage with loft/poolhouse and a bathroom/change room. Great laneway
home potential. Large lot just over 330 feet deep. Amazing area schools, and a great place to raise your
kids in small town community.
Location
Province ON
County Oxford
Area Tillsonburg
Zoning R1
Direction From HWY 401, take HWY 19 South to Tillsonburg just past Concession St on the East side of Broadway.
Rooms
Other Rooms Shed(s), Other
Basement Full, Partially Finished
Kitchen 1
Interior
Interior Features Central Vacuum, Accessory Apartment, Auto Garage Door Remote(s), In-law Capability
Heating Forced Air
Cooling Central Air
Fireplaces Number 2
Fireplaces Type Electric, Family Room
Fireplace Yes
Appliance Bar Fridge, Built-in Microwave, Dishwasher, Dryer, Hot Water Tank Owned, Refrigerator, Stove, Washer, Wine Cooler
Laundry In Hall
Exterior
Exterior Feature Lighting, Privacy, Year Round Living
Garage Detached Garage
Garage Spaces 1.0
Waterfront No
View Y/N true
View Lake, Pool, Trees/Woods
Roof Type Asphalt Shing
Street Surface Paved
Porch Deck, Patio, Porch
Lot Frontage 75.21
Garage Yes
Building
Lot Description Urban, Rectangular, Business Centre, Dog Park, City Lot, Place of Worship, Public Parking, Rec./Community Centre, Schools, Shopping Nearby, Trails
Faces From HWY 401, take HWY 19 South to Tillsonburg just past Concession St on the East side of Broadway.
Foundation Block, Concrete Perimeter
Sewer Sewer (Municipal)
Water Municipal-Metered
Architectural Style 1.5 Storey
Structure Type Asbestos,Vinyl Siding
New Construction No
Schools
High Schools Glendale
Others
Senior Community false
Tax ID 000390004
Ownership Freehold/None






