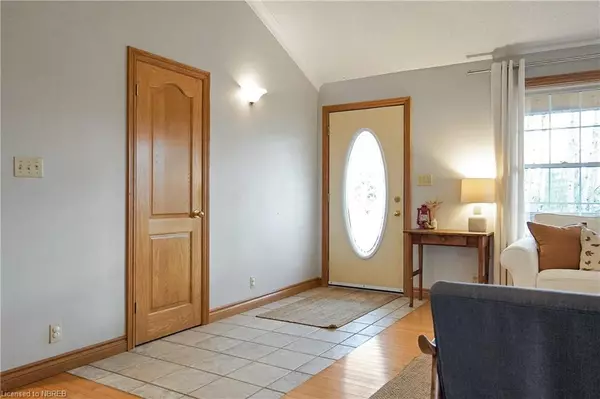
119 Hillcrest Road Astorville, ON P0H 1B0
4 Beds
3 Baths
1,300 SqFt
UPDATED:
11/20/2024 12:41 AM
Key Details
Property Type Single Family Home
Sub Type Single Family Residence
Listing Status Active
Purchase Type For Sale
Square Footage 1,300 sqft
Price per Sqft $499
MLS Listing ID 40674110
Style Bungalow Raised
Bedrooms 4
Full Baths 3
Abv Grd Liv Area 2,600
Originating Board North Bay
Year Built 2001
Annual Tax Amount $3,228
Lot Size 15.000 Acres
Acres 15.0
Property Description
Location
Province ON
County Nipissing
Area East Ferris
Zoning R
Direction From Astorville, on Village Road, left on Hillcrest Road
Rooms
Other Rooms Other
Basement Full, Finished
Kitchen 1
Interior
Heating Fireplace-Propane, Oil Forced Air
Cooling Central Air
Fireplaces Number 1
Fireplaces Type Free Standing, Propane
Fireplace Yes
Appliance Water Heater Owned, Dishwasher, Dryer, Hot Water Tank Owned, Refrigerator, Stove, Washer
Laundry Main Level
Exterior
Exterior Feature Landscaped, Privacy, Year Round Living
Garage Attached Garage
Garage Spaces 2.0
Utilities Available Cell Service, Electricity Connected, Garbage/Sanitary Collection, Recycling Pickup
Waterfront No
View Y/N true
View Forest, Trees/Woods
Roof Type Asphalt Shing
Porch Deck, Porch
Lot Frontage 171.5
Lot Depth 3298.95
Garage Yes
Building
Lot Description Rural, Irregular Lot, Ample Parking, Quiet Area, School Bus Route, Schools
Faces From Astorville, on Village Road, left on Hillcrest Road
Foundation Concrete Block
Sewer Septic Tank
Water Drilled Well
Architectural Style Bungalow Raised
Structure Type Vinyl Siding
New Construction No
Others
Senior Community false
Tax ID 491870861
Ownership Freehold/None






