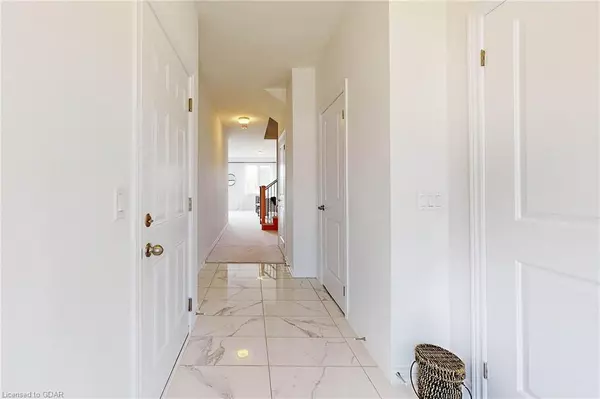
104 Edminston Drive Fergus, ON N1M 0J1
3 Beds
3 Baths
1,456 SqFt
UPDATED:
11/14/2024 06:23 AM
Key Details
Property Type Townhouse
Sub Type Row/Townhouse
Listing Status Active
Purchase Type For Rent
Square Footage 1,456 sqft
MLS Listing ID 40677166
Style Two Story
Bedrooms 3
Full Baths 2
Half Baths 1
Abv Grd Liv Area 1,456
Originating Board Guelph & District
Annual Tax Amount $3,447
Property Description
Location
Province ON
County Wellington
Area Centre Wellington
Zoning R4.66.6
Direction Edminston Dr & Elliot Ave W
Rooms
Basement Full, Unfinished
Kitchen 1
Interior
Interior Features Floor Drains
Heating Natural Gas
Cooling Central Air
Fireplace No
Window Features Window Coverings
Appliance Water Heater, Dishwasher, Dryer, Freezer, Range Hood, Stove, Washer
Laundry Laundry Room
Exterior
Garage Attached Garage, Garage Door Opener
Garage Spaces 1.0
Waterfront No
Waterfront Description Lake/Pond
Roof Type Asphalt Shing
Lot Frontage 20.0
Lot Depth 96.82
Garage Yes
Building
Lot Description Urban, Greenbelt, Hospital, Park, Ravine, Rec./Community Centre, Schools
Faces Edminston Dr & Elliot Ave W
Foundation Concrete Perimeter
Sewer Sewer (Municipal)
Water Municipal
Architectural Style Two Story
Structure Type Brick,Stone,Vinyl Siding
New Construction No
Others
Senior Community false
Tax ID 714041106
Ownership Freehold/None






