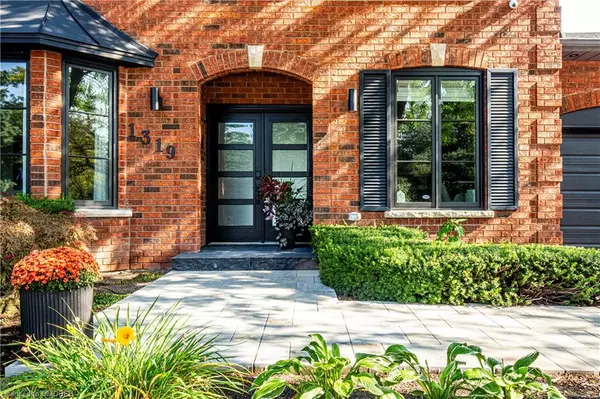
1319 Greeneagle Drive Oakville, ON L6M 2N1
6 Beds
4 Baths
3,100 SqFt
UPDATED:
11/13/2024 08:09 PM
Key Details
Property Type Single Family Home
Sub Type Detached
Listing Status Active
Purchase Type For Sale
Square Footage 3,100 sqft
Price per Sqft $1,021
MLS Listing ID 40677263
Style Two Story
Bedrooms 6
Full Baths 3
Half Baths 1
Abv Grd Liv Area 4,200
Originating Board Oakville
Year Built 1986
Annual Tax Amount $11,133
Property Description
Location
Province ON
County Halton
Area 1 - Oakville
Zoning RL3
Direction FAIRWAY HILLS/GALLERY HILL/GREENEAGLE
Rooms
Basement Full, Finished
Kitchen 1
Interior
Interior Features Central Vacuum, Auto Garage Door Remote(s), Built-In Appliances, Other
Heating Fireplace(s), Forced Air
Cooling Central Air
Fireplaces Type Family Room, Wood Burning
Fireplace Yes
Window Features Window Coverings,Skylight(s)
Appliance Instant Hot Water, Water Heater, Dishwasher, Dryer, Gas Stove, Range Hood, Refrigerator, Washer, Wine Cooler
Laundry Main Level, Sink
Exterior
Garage Attached Garage, Garage Door Opener
Garage Spaces 2.0
Fence Full
Pool In Ground
Waterfront No
View Y/N true
View Golf Course
Roof Type Asphalt Shing
Lot Frontage 65.72
Lot Depth 148.11
Garage Yes
Building
Lot Description Urban, Cul-De-Sac, Near Golf Course, Greenbelt, Hospital, Library, Major Highway, Place of Worship, Public Transit, Rec./Community Centre, Schools, Trails
Faces FAIRWAY HILLS/GALLERY HILL/GREENEAGLE
Foundation Poured Concrete
Sewer Sewer (Municipal)
Water Municipal
Architectural Style Two Story
Structure Type Brick
New Construction No
Schools
Elementary Schools Abby Lane, Pilgrim Wood (Fr), St. Teresa Of Calcutta
High Schools Abby Park, Thomas A. Blakelock (Fr), St. Ignatius Of Loyola
Others
Senior Community No
Tax ID 248720449
Ownership Freehold/None






