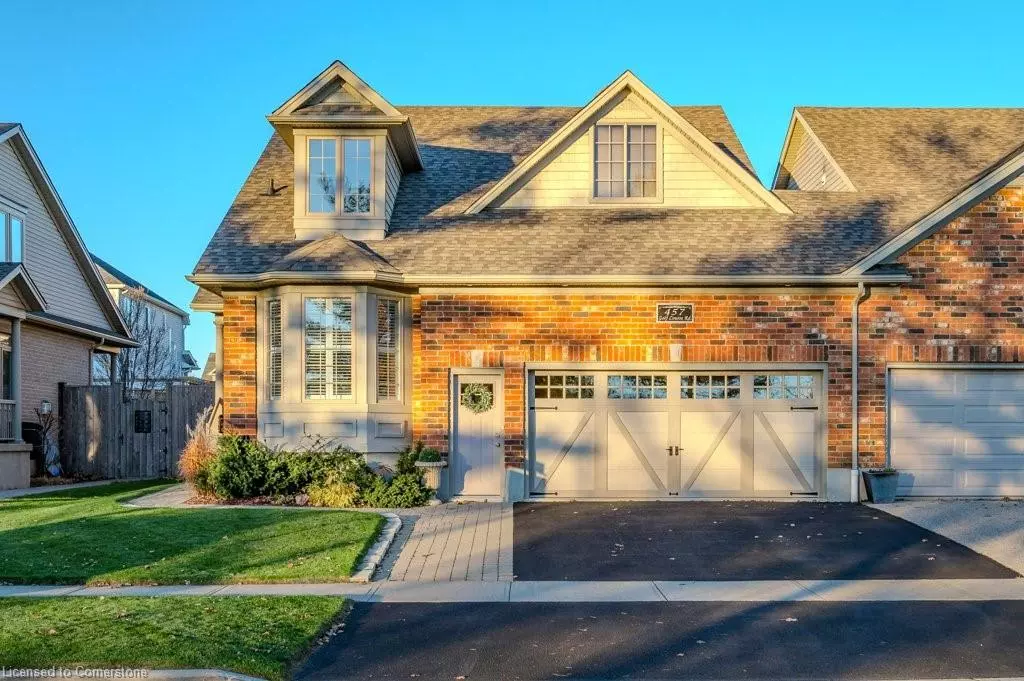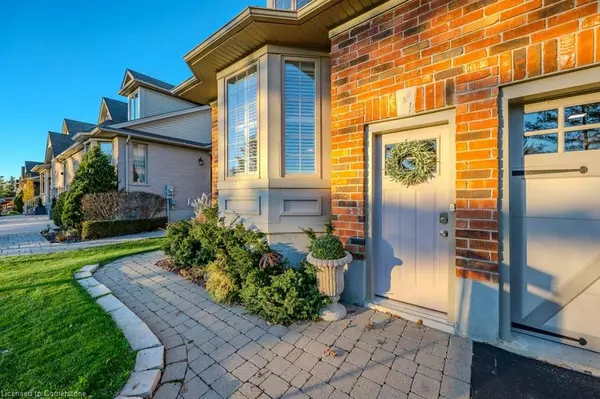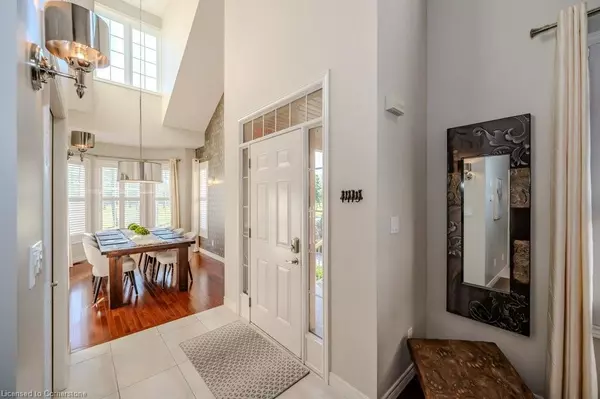
457 Golf Course Road Conestogo, ON N0B 1N0
2 Beds
4 Baths
1,820 SqFt
UPDATED:
11/17/2024 09:04 PM
Key Details
Property Type Single Family Home
Sub Type Single Family Residence
Listing Status Active
Purchase Type For Sale
Square Footage 1,820 sqft
Price per Sqft $548
MLS Listing ID 40676707
Style Bungaloft
Bedrooms 2
Full Baths 3
Half Baths 1
Abv Grd Liv Area 2,824
Originating Board Waterloo Region
Year Built 2008
Annual Tax Amount $5,125
Property Description
Location
Province ON
County Waterloo
Area 5 - Woolwich And Wellesley Township
Zoning R-3
Direction Sawmill RD to Golf Course Rd. Turn left onto Golf Course RD. House facing Golf Course.
Rooms
Basement Full, Finished
Kitchen 2
Interior
Interior Features Auto Garage Door Remote(s)
Heating Fireplace-Gas, Forced Air, Natural Gas
Cooling Central Air
Fireplaces Number 2
Fireplaces Type Gas
Fireplace Yes
Window Features Window Coverings
Appliance Bar Fridge, Water Softener, Dishwasher, Microwave, Refrigerator, Stove, Wine Cooler
Laundry Lower Level
Exterior
Exterior Feature Lawn Sprinkler System
Garage Attached Garage, Garage Door Opener, Other
Garage Spaces 2.0
Waterfront No
View Y/N true
View Golf Course, River
Roof Type Asphalt Shing
Porch Patio
Lot Frontage 43.0
Lot Depth 111.0
Garage Yes
Building
Lot Description Urban, Near Golf Course, Quiet Area
Faces Sawmill RD to Golf Course Rd. Turn left onto Golf Course RD. House facing Golf Course.
Foundation Poured Concrete
Sewer Sewer (Municipal)
Water Municipal
Architectural Style Bungaloft
Structure Type Brick,Vinyl Siding
New Construction No
Others
Senior Community false
Tax ID 222400721
Ownership Freehold/None






