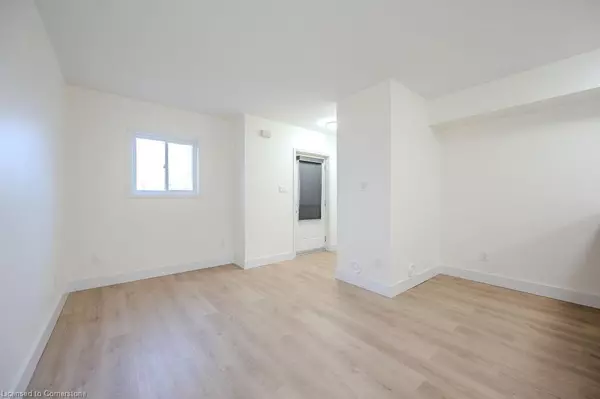
50 Howe Drive #3D Kitchener, ON N2E 0A3
1 Bed
1 Bath
755 SqFt
UPDATED:
11/14/2024 06:23 AM
Key Details
Property Type Townhouse
Sub Type Row/Townhouse
Listing Status Active
Purchase Type For Sale
Square Footage 755 sqft
Price per Sqft $529
MLS Listing ID 40675599
Style Stacked Townhouse
Bedrooms 1
Full Baths 1
HOA Fees $286/mo
HOA Y/N Yes
Abv Grd Liv Area 755
Originating Board Waterloo Region
Year Built 2007
Annual Tax Amount $2,100
Property Description
Inside, enjoy a carpet-free, open-concept layout with new lighting throughout. The bright, eat-in kitchen features a breakfast bar and has been upgraded with stunning quartz waterfall countertops, a matching backsplash, a baker's sink, new faucets, and high-end stainless steel appliances, including a fridge, stoveand dishwasher. The bathroom has been upgrades, with matching quartz countertops, a new toilet and fixtures.
The spacious living room offers flexibility for both relaxation and a home office, while the large bedroom includes a double closet for ample storage. In the warmer months, enjoy your private patio for outdoor relaxation. Convenient parking is located just outside, with plenty of visitor spaces available.
With quick access to Highway 7/8 and 401, and only a short walk to Sunrise Centre for shopping and dining, this location is unbeatable. Close to schools, walking trails, healthcare facilities, and public transit, it’s an incredibly convenient place to call home.
Don’t miss this fantastic opportunity—book your private tour today!
Location
Province ON
County Waterloo
Area 3 - Kitchener West
Zoning RES-5
Direction Westmount Rd to Howe Dr.
Rooms
Basement None
Kitchen 1
Interior
Interior Features Air Exchanger
Heating Forced Air, Natural Gas
Cooling None
Fireplaces Number 1
Fireplace Yes
Appliance Water Heater, Dishwasher, Dryer, Refrigerator, Stove, Washer
Laundry In-Suite
Exterior
Garage Exclusive
Waterfront No
Roof Type Asphalt Shing
Porch Patio
Garage No
Building
Lot Description Urban, Business Centre, Dog Park, City Lot, Highway Access, Library, Open Spaces, Park, Place of Worship, Playground Nearby, Public Transit, Rec./Community Centre, School Bus Route, Schools
Faces Westmount Rd to Howe Dr.
Sewer Sewer (Municipal)
Water Municipal
Architectural Style Stacked Townhouse
Structure Type Brick,Vinyl Siding
New Construction No
Others
HOA Fee Include Building Maintenance,C.A.M.,Maintenance Grounds,Parking,Trash,Property Management Fees,Snow Removal
Senior Community No
Tax ID 234550036
Ownership Condominium






