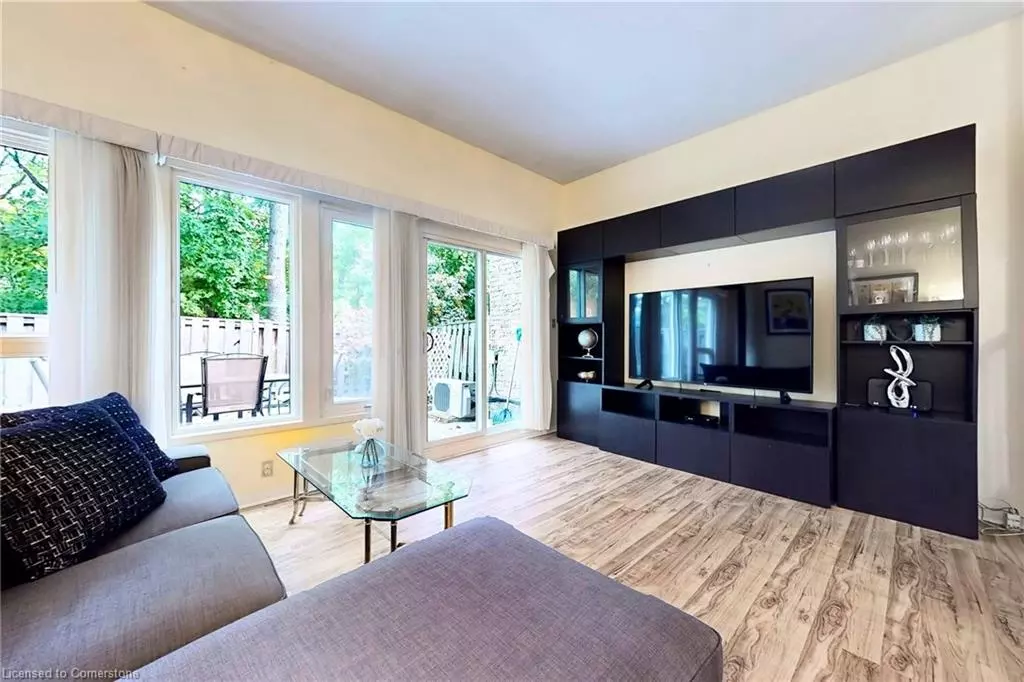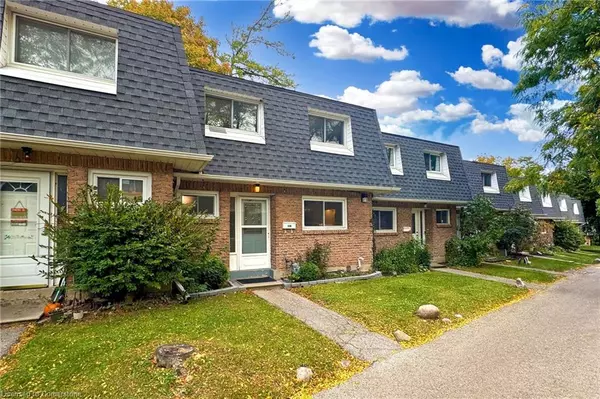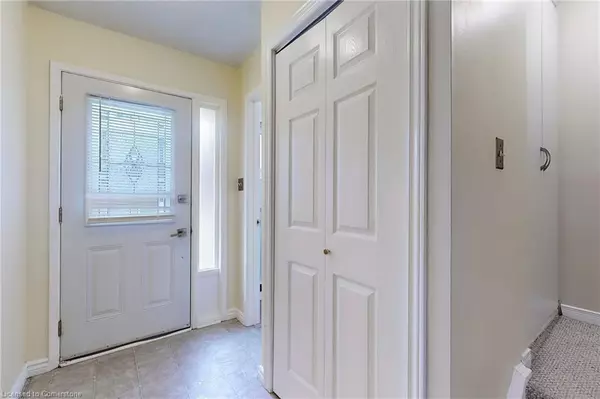
2050 Upper Middle Road #170 Burlington, ON L7P 3R9
3 Beds
2 Baths
1,269 SqFt
UPDATED:
11/14/2024 05:05 AM
Key Details
Property Type Townhouse
Sub Type Row/Townhouse
Listing Status Active
Purchase Type For Sale
Square Footage 1,269 sqft
Price per Sqft $472
MLS Listing ID 40677290
Style Two Story
Bedrooms 3
Full Baths 1
Half Baths 1
HOA Fees $698/mo
HOA Y/N Yes
Abv Grd Liv Area 1,269
Originating Board Hamilton - Burlington
Year Built 1978
Annual Tax Amount $2,240
Property Description
Location
Province ON
County Halton
Area 34 - Burlington
Zoning RL5
Direction Hwy #403 to Brant, north on Brant to Upper Middle
Rooms
Basement Full, Partially Finished
Kitchen 1
Interior
Interior Features Built-In Appliances
Heating Baseboard, Heat Pump
Cooling Wall Unit(s)
Fireplaces Number 1
Fireplaces Type Gas
Fireplace Yes
Window Features Window Coverings
Appliance Water Heater, Built-in Microwave, Dishwasher, Dryer, Refrigerator, Stove, Washer
Laundry In-Suite, Lower Level
Exterior
Garage Spaces 2.0
Waterfront No
Roof Type Fiberglass
Garage Yes
Building
Lot Description Urban, Near Golf Course, Highway Access, Hospital, Library, Major Highway, Park, Place of Worship, Public Transit, Quiet Area, Schools, Shopping Nearby
Faces Hwy #403 to Brant, north on Brant to Upper Middle
Foundation Poured Concrete
Sewer Sewer (Municipal)
Water Municipal
Architectural Style Two Story
Structure Type Brick
New Construction No
Schools
Elementary Schools Paul A Fisher, St. Mark Catholic Es
High Schools Mm Robinson Hs, Notre Dame Css
Others
HOA Fee Include Insurance,Common Elements,Parking,Water
Senior Community No
Tax ID 079790170
Ownership Condominium






