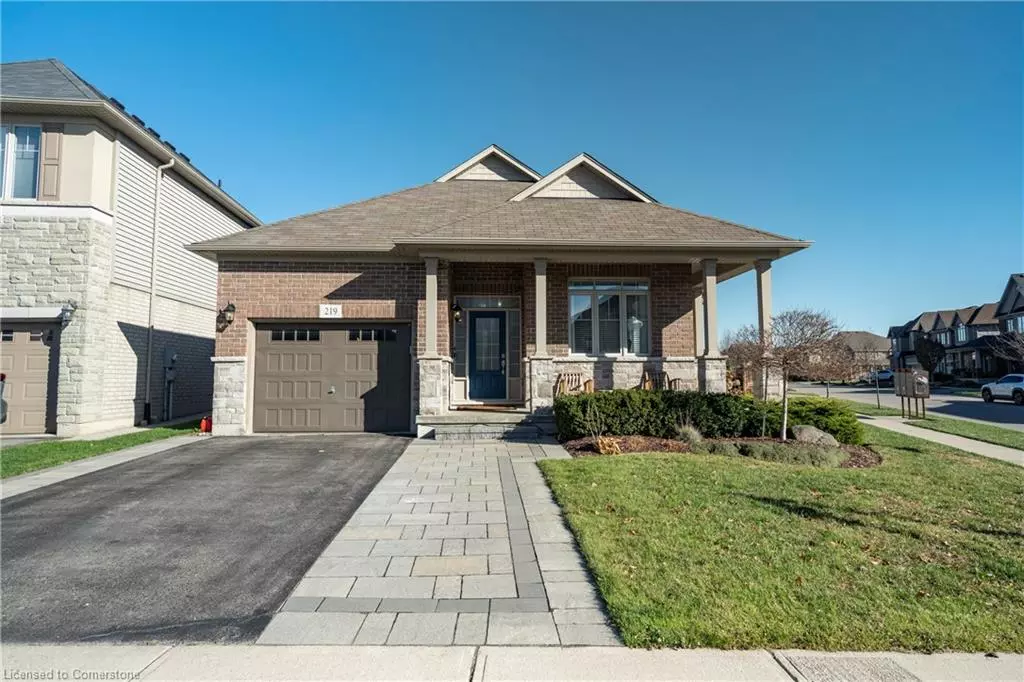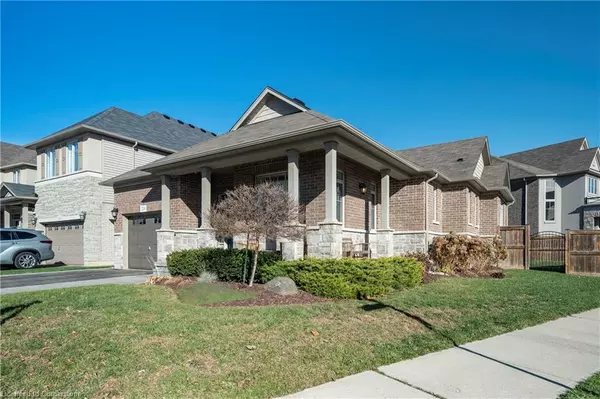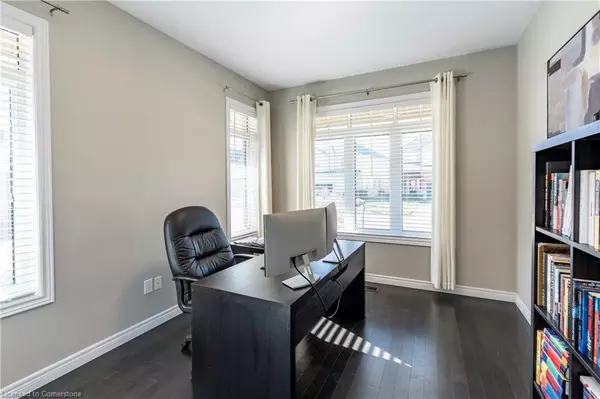
219 Falconridge Drive Kitchener, ON N2K 0B6
2 Beds
3 Baths
1,366 SqFt
UPDATED:
11/18/2024 01:32 PM
Key Details
Property Type Single Family Home
Sub Type Single Family Residence
Listing Status Active
Purchase Type For Sale
Square Footage 1,366 sqft
Price per Sqft $731
MLS Listing ID 40673862
Style Bungalow
Bedrooms 2
Full Baths 3
Abv Grd Liv Area 2,640
Originating Board Waterloo Region
Year Built 2016
Annual Tax Amount $5,434
Property Description
Location
Province ON
County Waterloo
Area 1 - Waterloo East
Zoning R-6
Direction Take Bridge St W and Woolwich St to Falconridge Dr in Kitchener - Cross St: Bridge Street and Woolwich
Rooms
Basement Walk-Up Access, Full, Finished
Kitchen 1
Interior
Interior Features Built-In Appliances
Heating Fireplace-Gas, Forced Air
Cooling Central Air
Fireplace Yes
Appliance Water Softener, Built-in Microwave, Dishwasher, Gas Stove, Refrigerator
Laundry Lower Level
Exterior
Garage Attached Garage
Garage Spaces 1.0
Waterfront No
Roof Type Asphalt Shing
Lot Frontage 41.59
Garage Yes
Building
Lot Description Urban, Airport, Business Centre, Near Golf Course, Highway Access, Landscaped, Library, Park, Public Transit, Regional Mall, Schools, Shopping Nearby, Trails
Faces Take Bridge St W and Woolwich St to Falconridge Dr in Kitchener - Cross St: Bridge Street and Woolwich
Foundation Poured Concrete
Sewer Sewer (Municipal)
Water Municipal
Architectural Style Bungalow
Structure Type Brick
New Construction No
Others
Senior Community false
Tax ID 227101460
Ownership Freehold/None






