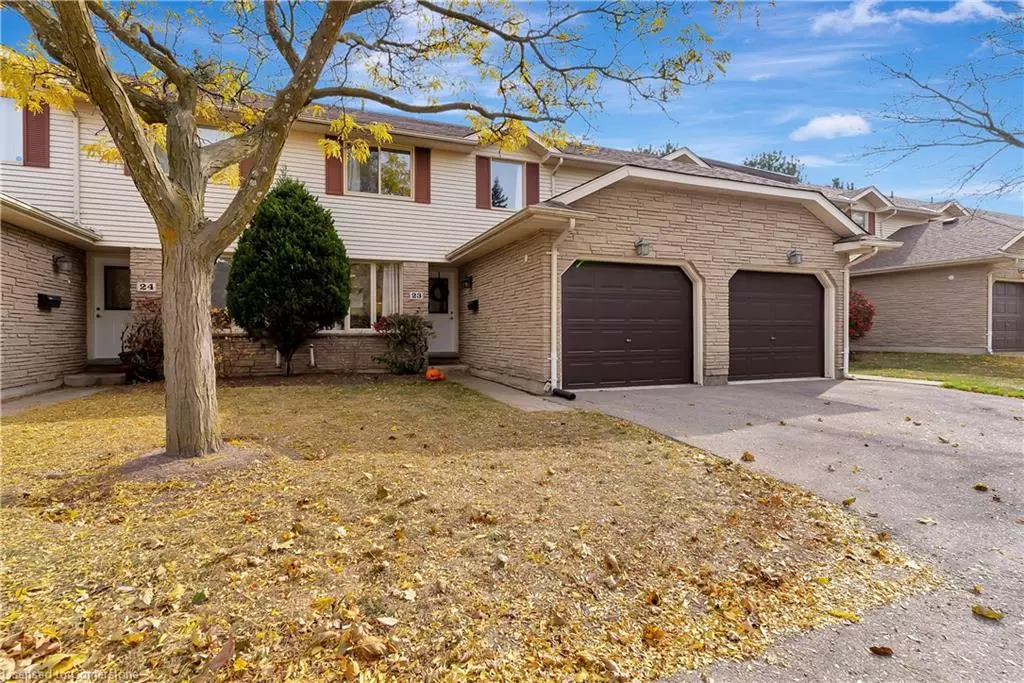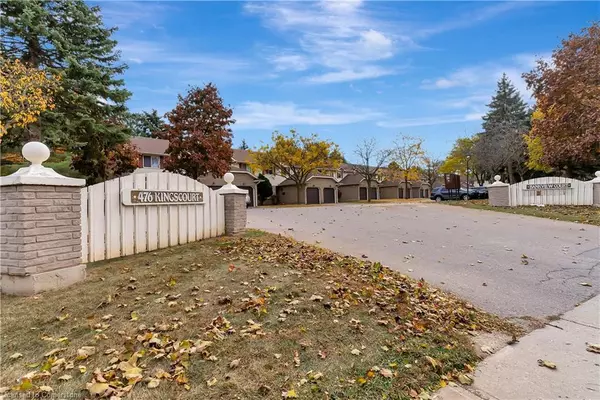
476 Kingscourt Drive #23 Waterloo, ON N2K 3R3
3 Beds
2 Baths
1,296 SqFt
UPDATED:
11/14/2024 02:15 PM
Key Details
Property Type Townhouse
Sub Type Row/Townhouse
Listing Status Active
Purchase Type For Sale
Square Footage 1,296 sqft
Price per Sqft $405
MLS Listing ID 40677478
Style Two Story
Bedrooms 3
Full Baths 1
Half Baths 1
HOA Fees $520/mo
HOA Y/N Yes
Abv Grd Liv Area 1,296
Originating Board Waterloo Region
Year Built 1987
Annual Tax Amount $3,092
Property Description
Location
Province ON
County Waterloo
Area 1 - Waterloo East
Zoning R8
Direction Northfield Dr E to Davenport Rd to Kingscourt Dr
Rooms
Basement Full, Unfinished
Kitchen 1
Interior
Heating Forced Air, Natural Gas
Cooling Central Air
Fireplace No
Appliance Water Heater Owned, Water Softener, Dishwasher, Dryer, Range Hood, Refrigerator, Stove, Washer
Laundry In Basement, Sink
Exterior
Garage Attached Garage, Asphalt, Exclusive
Garage Spaces 1.0
Fence Fence - Partial
Waterfront No
Roof Type Asphalt Shing
Porch Patio
Garage Yes
Building
Lot Description Urban, City Lot, Near Golf Course, Highway Access, Library, Major Highway, Park, Place of Worship, Playground Nearby, Public Transit, Regional Mall, Schools, Shopping Nearby
Faces Northfield Dr E to Davenport Rd to Kingscourt Dr
Foundation Poured Concrete
Sewer Sewer (Municipal)
Water Municipal
Architectural Style Two Story
Structure Type Brick,Vinyl Siding
New Construction No
Others
HOA Fee Include Insurance,C.A.M.,Common Elements,Maintenance Grounds,Parking,Trash,Property Management Fees,Roof,Snow Removal,Windows
Senior Community false
Tax ID 231120023
Ownership Condominium






