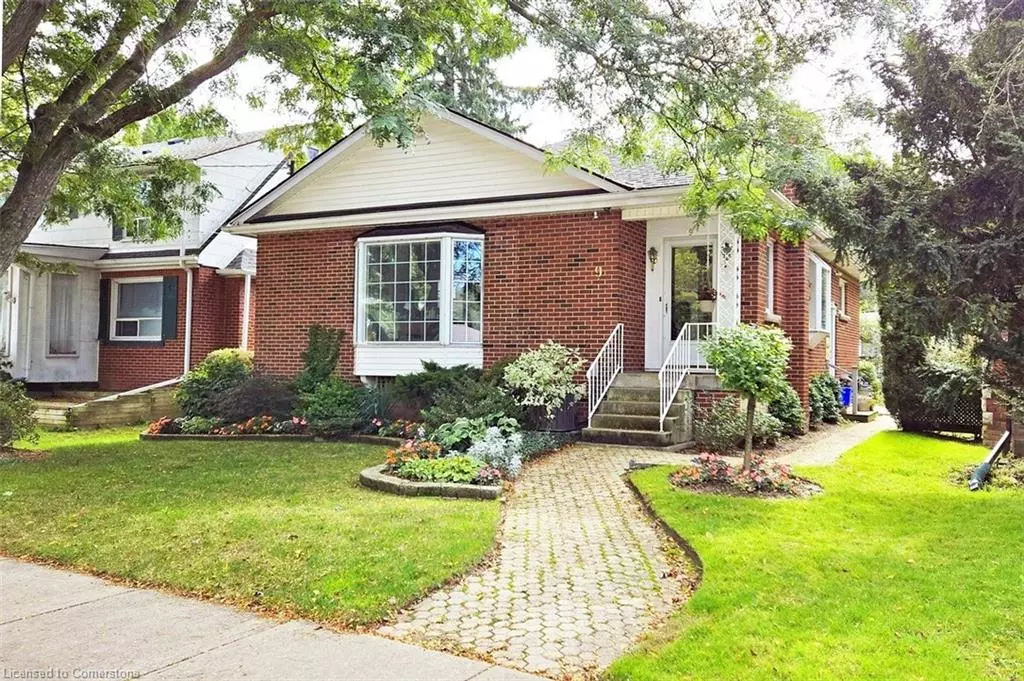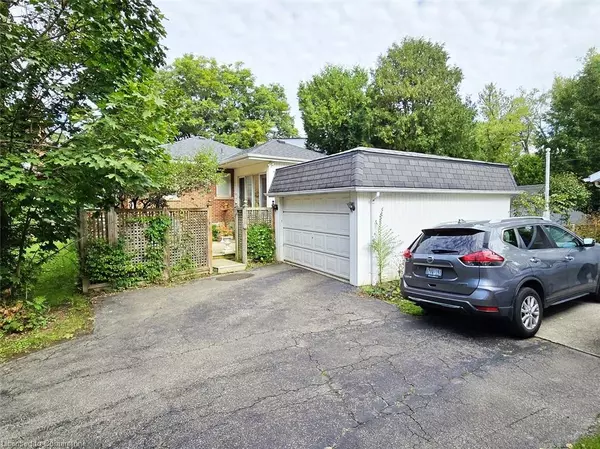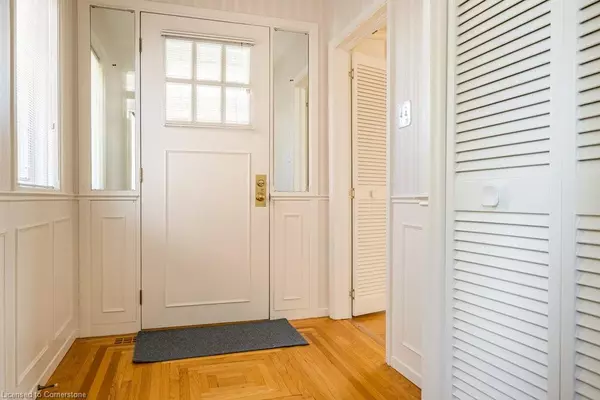
9 Sanders Boulevard Hamilton, ON L8S 3H7
4 Beds
2 Baths
1,408 SqFt
UPDATED:
11/14/2024 06:48 PM
Key Details
Property Type Single Family Home
Sub Type Detached
Listing Status Active
Purchase Type For Sale
Square Footage 1,408 sqft
Price per Sqft $639
MLS Listing ID 40677480
Style Bungalow
Bedrooms 4
Full Baths 1
Half Baths 1
Abv Grd Liv Area 2,408
Originating Board Hamilton - Burlington
Year Built 1947
Annual Tax Amount $6,891
Property Description
Location
Province ON
County Hamilton
Area 11 - Hamilton West
Zoning Residential
Direction Main St West just past McMaster Children's Hospital, North on Thorndale
Rooms
Basement Separate Entrance, Full, Finished
Kitchen 1
Interior
Interior Features In-law Capability
Heating Forced Air, Natural Gas
Cooling Central Air
Fireplace No
Appliance Dishwasher, Dryer, Refrigerator, Stove, Washer
Laundry In Basement
Exterior
Garage Detached Garage
Garage Spaces 1.0
Utilities Available Cable Available, Electricity Connected, Garbage/Sanitary Collection, High Speed Internet Avail, Natural Gas Available, Phone Available
Waterfront No
Roof Type Asphalt Shing
Porch Deck
Lot Frontage 41.25
Lot Depth 100.19
Garage Yes
Building
Lot Description Urban, Rectangular, Near Golf Course, Greenbelt, Hospital, Library, Park, Place of Worship, Public Transit, Ravine, Schools, Trails
Faces Main St West just past McMaster Children's Hospital, North on Thorndale
Foundation Block
Sewer Sewer (Municipal)
Water Municipal
Architectural Style Bungalow
Structure Type Brick
New Construction No
Schools
Elementary Schools Coote'S Paradise (Jk-5), Dalewood (6-8)
High Schools Westdale/St. Mary'S (Gr 9-12)
Others
Senior Community No
Tax ID 174740299
Ownership Freehold/None






