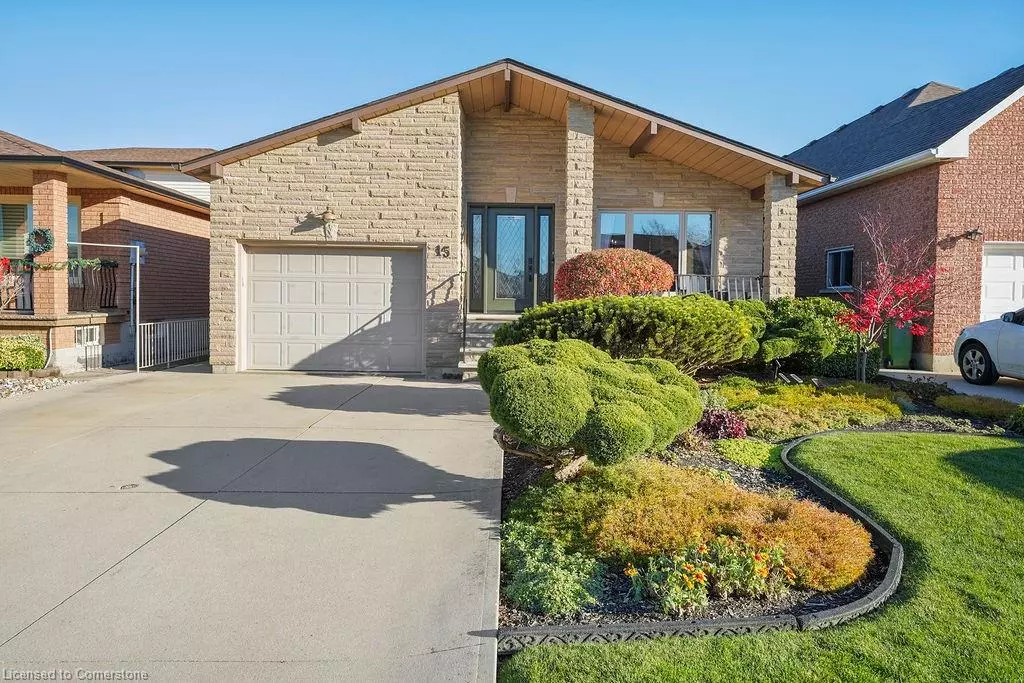
15 Presidio Drive Hamilton, ON L8W 3J5
5 Beds
2 Baths
2,053 SqFt
UPDATED:
11/15/2024 02:54 PM
Key Details
Property Type Single Family Home
Sub Type Detached
Listing Status Active
Purchase Type For Sale
Square Footage 2,053 sqft
Price per Sqft $438
MLS Listing ID 40677623
Style Backsplit
Bedrooms 5
Full Baths 2
Abv Grd Liv Area 2,053
Originating Board Hamilton - Burlington
Annual Tax Amount $6,100
Property Description
Location
Province ON
County Hamilton
Area 18 - Hamilton Mountain
Zoning R1
Direction UPPER SHERMAN TO DULGAREN ST TO PRESIDIO DR
Rooms
Other Rooms Shed(s), Other
Basement Walk-Up Access, Other, Full, Finished
Kitchen 1
Interior
Interior Features Auto Garage Door Remote(s), Ceiling Fan(s), In-law Capability, Water Meter
Heating Forced Air
Cooling Central Air
Fireplaces Number 2
Fireplaces Type Electric, Family Room, Gas, Recreation Room
Fireplace Yes
Window Features Window Coverings
Appliance Water Heater, Built-in Microwave, Dishwasher, Dryer, Freezer, Microwave, Range Hood, Refrigerator, Stove, Washer
Laundry Electric Dryer Hookup, Gas Dryer Hookup, Inside, Laundry Room, Main Level
Exterior
Exterior Feature Landscaped
Garage Attached Garage, Garage Door Opener, Concrete
Garage Spaces 1.0
Pool In Ground, Salt Water
Waterfront No
Roof Type Asphalt Shing
Porch Porch
Lot Frontage 40.0
Lot Depth 109.88
Garage Yes
Building
Lot Description Urban, Ample Parking, Highway Access, Landscaped, Library, Park, Place of Worship, Playground Nearby, Public Transit, Quiet Area, Rec./Community Centre, Regional Mall, School Bus Route, Schools, Shopping Nearby
Faces UPPER SHERMAN TO DULGAREN ST TO PRESIDIO DR
Foundation Block
Sewer Sewer (Municipal)
Water Municipal
Architectural Style Backsplit
Structure Type Brick,Stone
New Construction No
Schools
Elementary Schools Templemead & St. John Paul Ii
High Schools Nora Frances Henderson & St Jean De Brebeuf
Others
Senior Community No
Tax ID 169210081
Ownership Freehold/None






