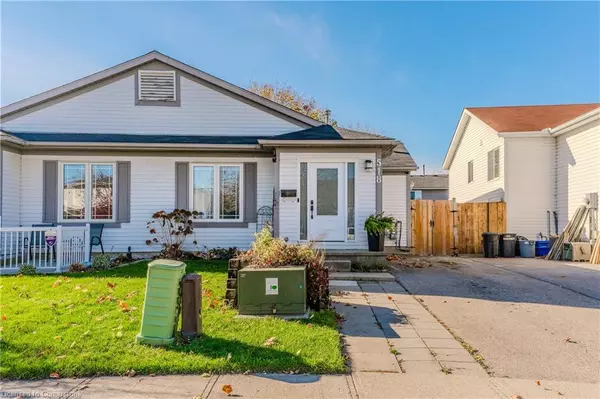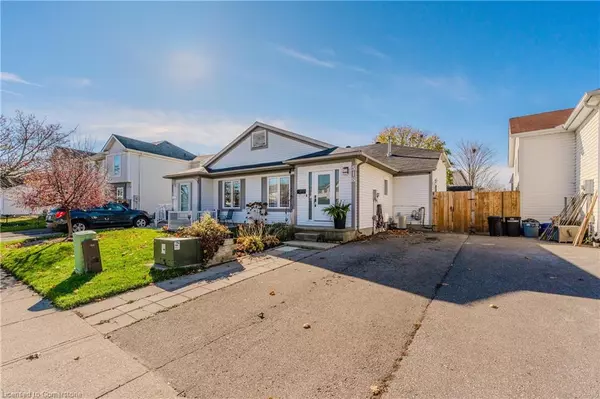
518 Mortimer Drive Cambridge, ON N3H 5M5
3 Beds
2 Baths
1,401 SqFt
UPDATED:
11/18/2024 02:17 PM
Key Details
Property Type Single Family Home
Sub Type Single Family Residence
Listing Status Active
Purchase Type For Sale
Square Footage 1,401 sqft
Price per Sqft $481
MLS Listing ID 40677566
Style Backsplit
Bedrooms 3
Full Baths 2
Abv Grd Liv Area 1,401
Originating Board Waterloo Region
Year Built 1991
Annual Tax Amount $3,551
Property Description
Inside, you'll find a full interior renovation completed in 2023 with new pot lights, ceiling lights, and fans throughout. The kitchen is equipped with sleek finishes for the home chef. Energy-efficient upgrades include windows and doors (2020), an A/C and furnace system (2017), and a durable roof (2013). Additional conveniences like keyless entry, a Nest thermostat, and a doorbell camera bring peace of mind and modern living together seamlessly. Minutes to shopping, highway and schools! Be ready to fall in love and call this home!
Location
Province ON
County Waterloo
Area 15 - Preston
Zoning RS1
Direction trico dr to mortimer
Rooms
Other Rooms Shed(s)
Basement Full, Unfinished
Kitchen 1
Interior
Interior Features Ceiling Fan(s)
Heating Forced Air, Natural Gas
Cooling Central Air
Fireplace No
Laundry In Basement
Exterior
Exterior Feature Landscaped, Privacy
Garage Asphalt
Fence Full
Pool Above Ground
Waterfront No
Roof Type Shingle
Lot Frontage 29.54
Garage No
Building
Lot Description Urban, Rectangular, Highway Access, Hospital, Landscaped, Library, Major Highway, Open Spaces, Park, Place of Worship, Playground Nearby, Public Parking, Public Transit, Schools, Shopping Nearby
Faces trico dr to mortimer
Foundation Poured Concrete
Sewer Sewer (Municipal)
Water Municipal
Architectural Style Backsplit
Structure Type Vinyl Siding
New Construction No
Others
Senior Community No
Tax ID 226440026
Ownership Freehold/None






