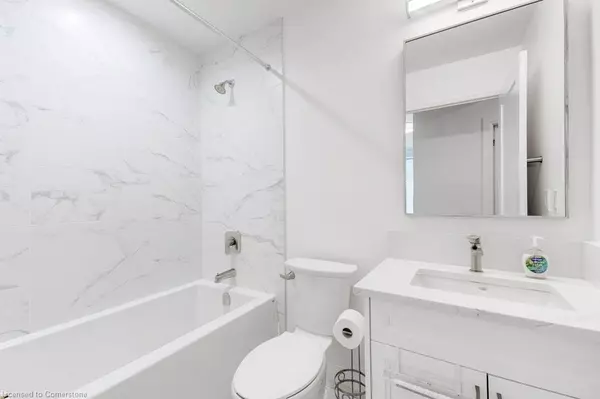
500 Brock Avenue #1103 Burlington, ON L7S 0A5
2 Beds
2 Baths
830 SqFt
UPDATED:
11/14/2024 08:53 PM
Key Details
Property Type Condo
Sub Type Condo/Apt Unit
Listing Status Active
Purchase Type For Sale
Square Footage 830 sqft
Price per Sqft $873
MLS Listing ID 40677617
Style 1 Storey/Apt
Bedrooms 2
Full Baths 2
HOA Fees $780/mo
HOA Y/N Yes
Abv Grd Liv Area 830
Originating Board Hamilton - Burlington
Year Built 2024
Property Description
Designed with comfort and convenience in mind, this sleek unit features an open-concept layout with top-tier finishes throughout. The kitchen is a chef’s dream, with contemporary cabinetry, stainless steel appliances, and ample counter space. The living and dining areas are perfect for entertaining or enjoying quiet evenings at home. Both bedrooms are generously sized, and the primary suite includes a luxurious ensuite bathroom with modern fixtures. Building amenities include; 24-hour security for peace
of mind, fully-equipped fitness room for your convenience, spectacular rooftop terrace with panoramic views of the city and lake – ideal for outdoor gatherings and relaxation. Additional features include one underground parking space and a separate storage locker to meet all your storage needs. Located just steps from Burlington’s vibrant downtown, you’ll have easy access
to trendy shops, cafes, restaurants, parks, and the waterfront. This is urban living at its finest – book your showing today and make this spectacular condo your new home!
Location
Province ON
County Halton
Area 31 - Burlington
Zoning DRH-476
Direction Lakeshore Road to Brock Avenue
Rooms
Basement None
Kitchen 1
Interior
Interior Features High Speed Internet, Auto Garage Door Remote(s), Elevator
Heating Geothermal
Cooling Central Air
Fireplace No
Window Features Window Coverings
Appliance Dishwasher, Dryer, Range Hood, Refrigerator, Stove, Washer
Laundry In-Suite
Exterior
Exterior Feature Balcony
Garage Garage Door Opener
Garage Spaces 1.0
Utilities Available Cable Available, Electricity Connected, Fibre Optics, Recycling Pickup, Street Lights, Underground Utilities
Waterfront No
View Y/N true
View Clear, Downtown, Lake, Skyline, Trees/Woods
Roof Type Flat
Porch Open
Garage Yes
Building
Lot Description Urban, Corner Lot, City Lot, Highway Access, Hospital, Major Highway, Park, Public Parking, Public Transit, Rec./Community Centre, Schools, Shopping Nearby, View from Escarpment
Faces Lakeshore Road to Brock Avenue
Foundation Poured Concrete
Sewer Sewer (Municipal)
Water Municipal
Architectural Style 1 Storey/Apt
Structure Type Stone,Stucco
New Construction Yes
Others
HOA Fee Include Insurance,Building Maintenance,Central Air Conditioning,Common Elements,Heat,Property Management Fees,Roof,Snow Removal,Windows
Senior Community No
Tax ID 260750082
Ownership Condominium






