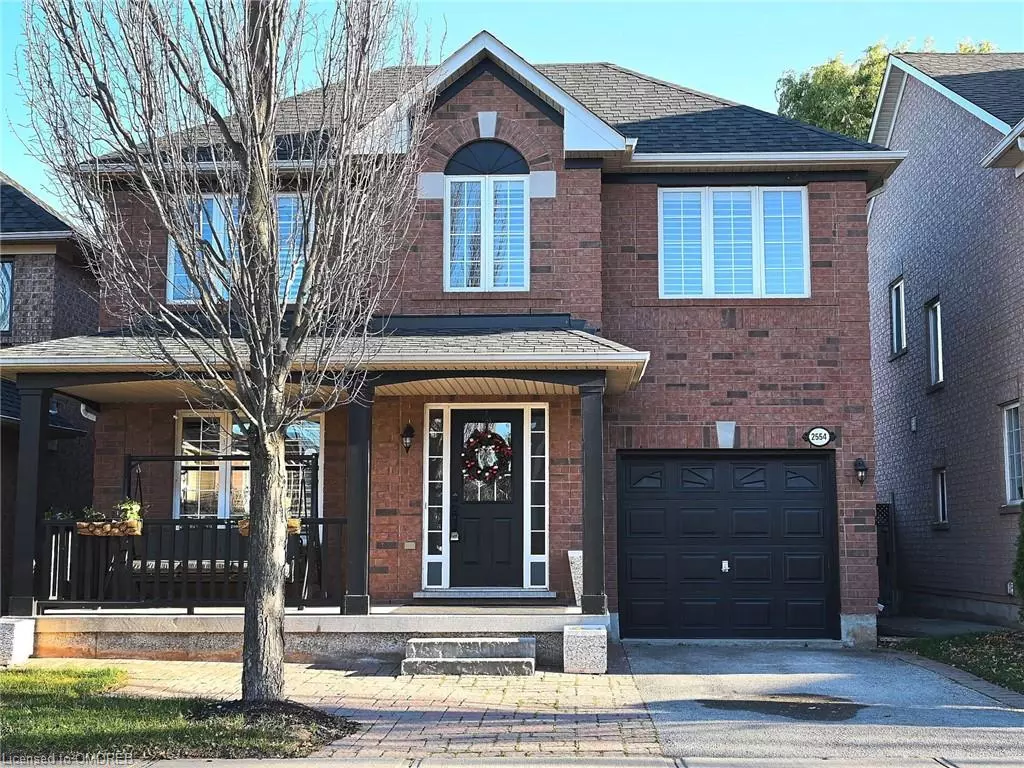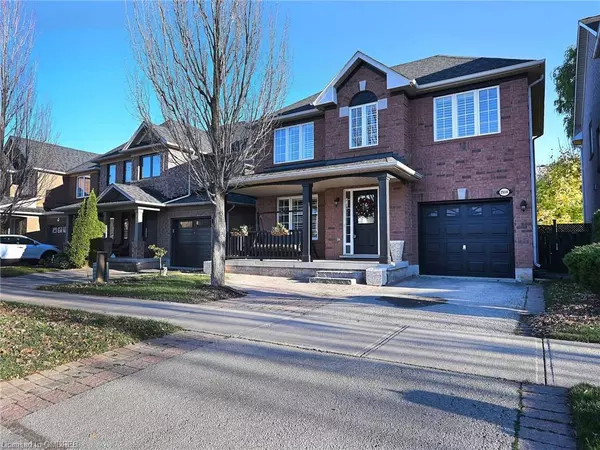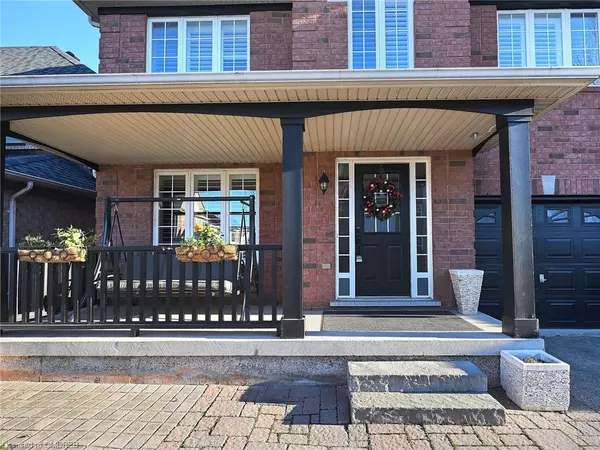
2554 Dashwood Drive Oakville, ON L6M 4C2
3 Beds
3 Baths
1,400 SqFt
UPDATED:
11/18/2024 07:00 PM
Key Details
Property Type Single Family Home
Sub Type Single Family Residence
Listing Status Active
Purchase Type For Sale
Square Footage 1,400 sqft
Price per Sqft $912
MLS Listing ID 40677830
Style Two Story
Bedrooms 3
Full Baths 2
Half Baths 1
Abv Grd Liv Area 1,400
Originating Board Oakville
Annual Tax Amount $4,167
Property Description
Location
Province ON
County Halton
Area 1 - Oakville
Zoning RL6
Direction Dundas/Proudfoot/Pine Glen/Dashwood
Rooms
Basement Partial, Partially Finished
Kitchen 1
Interior
Interior Features None
Heating Forced Air, Natural Gas
Cooling Central Air
Fireplace No
Window Features Window Coverings
Appliance Dishwasher, Dryer, Refrigerator, Stove, Washer
Exterior
Garage Attached Garage
Garage Spaces 1.0
Waterfront No
Roof Type Asphalt Shing
Lot Frontage 36.15
Lot Depth 75.59
Garage Yes
Building
Lot Description Urban, Rectangular, Highway Access, Hospital, Park, Schools, Shopping Nearby
Faces Dundas/Proudfoot/Pine Glen/Dashwood
Foundation Concrete Perimeter
Sewer Sewer (Municipal)
Water Municipal
Architectural Style Two Story
Structure Type Brick
New Construction No
Others
Senior Community false
Tax ID 249253422
Ownership Freehold/None






