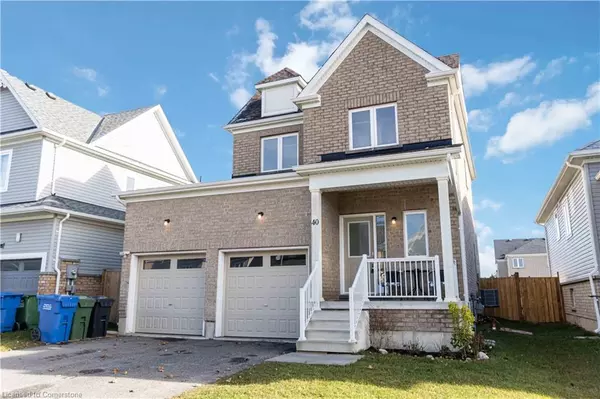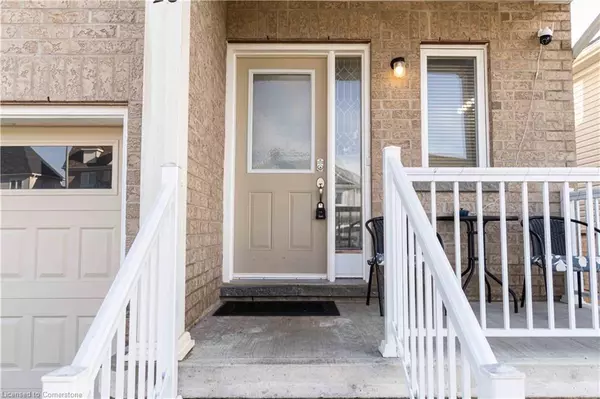
40 Todd Crescent Dundalk, ON N0C 1B0
3 Beds
3 Baths
1,610 SqFt
UPDATED:
11/15/2024 05:07 AM
Key Details
Property Type Single Family Home
Sub Type Single Family Residence
Listing Status Active
Purchase Type For Sale
Square Footage 1,610 sqft
Price per Sqft $465
MLS Listing ID 40677878
Style Two Story
Bedrooms 3
Full Baths 2
Half Baths 1
Abv Grd Liv Area 1,610
Originating Board Waterloo Region
Annual Tax Amount $3,280
Property Description
Location
Province ON
County Grey
Area Southgate
Zoning R1-260
Direction HWY 10 NORTH, TURN LEFT ON MAIN ST E, RIGHT ON ARTEMESIA ST N, LEFT ON TODD
Rooms
Basement Full, Unfinished
Kitchen 1
Interior
Interior Features Ceiling Fan(s)
Heating Forced Air, Natural Gas
Cooling Central Air
Fireplace No
Appliance Water Heater, Dishwasher, Refrigerator, Stove
Laundry In Basement
Exterior
Garage Attached Garage
Garage Spaces 2.0
Waterfront No
Roof Type Asphalt Shing
Lot Frontage 39.76
Lot Depth 146.85
Garage Yes
Building
Lot Description Urban, None
Faces HWY 10 NORTH, TURN LEFT ON MAIN ST E, RIGHT ON ARTEMESIA ST N, LEFT ON TODD
Foundation Poured Concrete
Sewer Sewer (Municipal)
Water Municipal
Architectural Style Two Story
Structure Type Brick
New Construction No
Others
Senior Community false
Tax ID 372670407
Ownership Freehold/None






