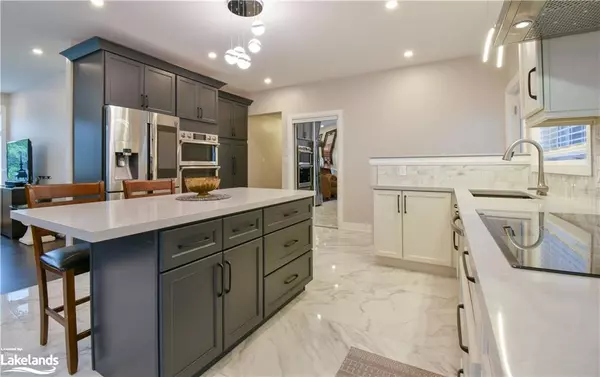
56 Florence Street W Huntsville, ON P1H 1V5
6 Beds
4 Baths
1,456 SqFt
UPDATED:
11/15/2024 04:38 PM
Key Details
Property Type Single Family Home
Sub Type Single Family Residence
Listing Status Active
Purchase Type For Sale
Square Footage 1,456 sqft
Price per Sqft $885
MLS Listing ID 40678004
Style 1 Storey/Apt
Bedrooms 6
Full Baths 3
Half Baths 1
Abv Grd Liv Area 2,644
Originating Board The Lakelands
Annual Tax Amount $4,570
Lot Size 0.317 Acres
Acres 0.317
Property Description
Location
Province ON
County Muskoka
Area Huntsville
Zoning UR1
Direction From downtown Huntsville - Follow Center Street South to Florence Street West. Turn right. Follow to property on the right. No sign on property as per seller's request.
Rooms
Basement Walk-Out Access, Full, Finished
Kitchen 2
Interior
Heating Forced Air, Natural Gas
Cooling Central Air
Fireplace No
Appliance Range, Instant Hot Water, Oven, Water Heater Owned, Dishwasher, Dryer, Hot Water Tank Owned, Range Hood, Refrigerator, Stove, Washer
Exterior
Garage Detached Garage, Asphalt
Garage Spaces 2.0
Waterfront No
Roof Type Metal
Lot Frontage 59.09
Garage Yes
Building
Lot Description Urban, City Lot, Landscaped, Library, Place of Worship, Schools
Faces From downtown Huntsville - Follow Center Street South to Florence Street West. Turn right. Follow to property on the right. No sign on property as per seller's request.
Foundation Concrete Perimeter
Sewer Sewer (Municipal)
Water Municipal
Architectural Style 1 Storey/Apt
Structure Type Vinyl Siding
New Construction No
Others
Senior Community false
Tax ID 480920163
Ownership Freehold/None






