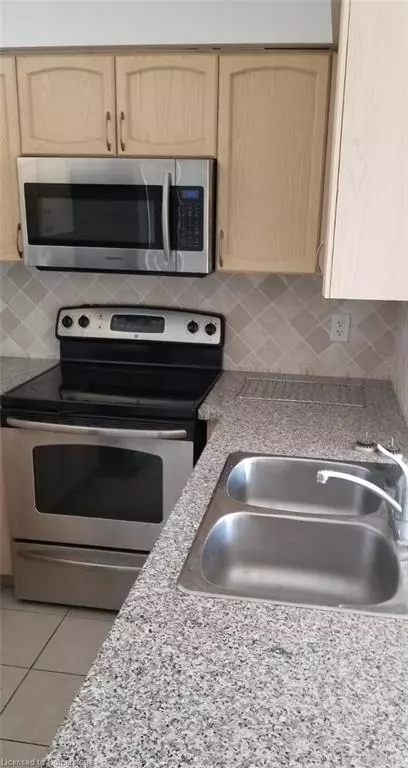
4850 Glen Erin Drive #601 Mississauga, ON L5M 7S1
1 Bed
1 Bath
650 SqFt
UPDATED:
11/15/2024 04:28 PM
Key Details
Property Type Single Family Home, Condo
Sub Type Condo/Apt Unit
Listing Status Active
Purchase Type For Rent
Square Footage 650 sqft
MLS Listing ID 40677514
Style 1 Storey/Apt
Bedrooms 1
Full Baths 1
HOA Y/N Yes
Abv Grd Liv Area 650
Originating Board Hamilton - Burlington
Property Description
Location
Province ON
County Peel
Area Ms - Mississauga
Zoning Res
Direction Eglinton Ave/Glen Erin Dr
Rooms
Kitchen 1
Interior
Interior Features Other
Heating Forced Air, Natural Gas
Cooling Central Air
Fireplace No
Appliance Dryer, Refrigerator, Stove, Washer
Laundry In-Suite
Exterior
Waterfront No
Porch Open
Garage No
Building
Lot Description Greenbelt, Hospital, Park, Rec./Community Centre, Schools
Faces Eglinton Ave/Glen Erin Dr
Sewer Sewer (Municipal)
Water Municipal
Architectural Style 1 Storey/Apt
Structure Type Other
New Construction No
Others
Senior Community No
Tax ID 198620054
Ownership Condominium






