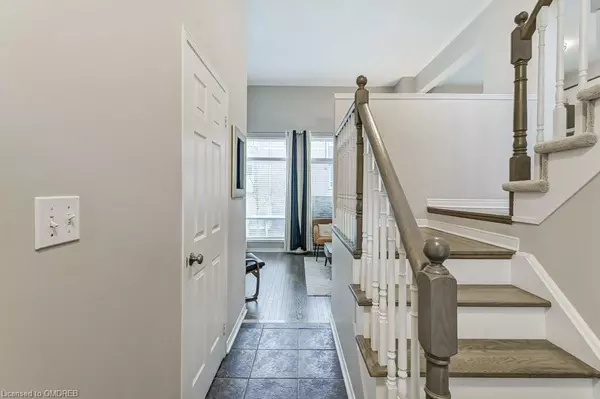
5535 Glen Erin Drive #77 Mississauga, ON L5M 6H1
3 Beds
3 Baths
1,253 SqFt
UPDATED:
11/16/2024 12:41 PM
Key Details
Property Type Condo
Sub Type Condo/Apt Unit
Listing Status Active
Purchase Type For Sale
Square Footage 1,253 sqft
Price per Sqft $653
MLS Listing ID 40672496
Style 3 Storey
Bedrooms 3
Full Baths 2
Half Baths 1
HOA Fees $515/mo
HOA Y/N Yes
Abv Grd Liv Area 1,253
Originating Board Oakville
Year Built 1999
Annual Tax Amount $3,975
Property Description
Location
Province ON
County Peel
Area Ms - Mississauga
Zoning RM5
Direction Winston Churchill Blvd to Eglinton Ave. East to Glen Erin Drive, North on Glen Erin Drive
Rooms
Kitchen 1
Interior
Interior Features Auto Garage Door Remote(s)
Heating Forced Air, Natural Gas
Cooling Central Air
Fireplace No
Window Features Window Coverings
Appliance Water Heater, Built-in Microwave, Dishwasher, Dryer, Refrigerator, Stove, Washer
Laundry In Basement
Exterior
Garage Attached Garage, Garage Door Opener, Asphalt
Garage Spaces 1.0
Waterfront No
Roof Type Asphalt Shing
Garage Yes
Building
Lot Description Urban, Hospital, Library, Major Highway, Playground Nearby, Public Transit, Rec./Community Centre, Schools, Shopping Nearby
Faces Winston Churchill Blvd to Eglinton Ave. East to Glen Erin Drive, North on Glen Erin Drive
Foundation Concrete Perimeter
Sewer Sewer (Municipal)
Water Municipal
Architectural Style 3 Storey
Structure Type Brick Veneer,Concrete,Shingle Siding
New Construction No
Others
HOA Fee Include Common Elements
Senior Community false
Tax ID 196180043
Ownership Condominium






