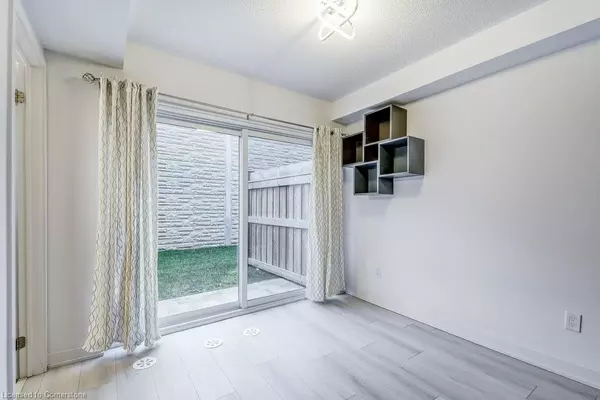
1121 Cooke Boulevard #62 Burlington, ON L7T 0C3
3 Beds
3 Baths
1,722 SqFt
UPDATED:
11/18/2024 07:47 PM
Key Details
Property Type Townhouse
Sub Type Row/Townhouse
Listing Status Active
Purchase Type For Sale
Square Footage 1,722 sqft
Price per Sqft $510
MLS Listing ID 40677819
Style 3 Storey
Bedrooms 3
Full Baths 3
HOA Fees $280/mo
HOA Y/N Yes
Abv Grd Liv Area 1,722
Originating Board Hamilton - Burlington
Year Built 2020
Annual Tax Amount $5,123
Property Description
Location
Province ON
County Halton
Area 30 - Burlington
Zoning ME 99
Direction Waterdown Rd/ Masonry/ Cooke or Plains Rd E/ Cooke
Rooms
Other Rooms None
Basement Partial, Unfinished
Kitchen 1
Interior
Interior Features Auto Garage Door Remote(s)
Heating Forced Air, Natural Gas
Cooling Central Air
Fireplace No
Window Features Window Coverings
Appliance Built-in Microwave, Dryer, Freezer, Microwave, Refrigerator, Stove, Washer
Laundry In-Suite, Upper Level
Exterior
Exterior Feature Balcony
Garage Attached Garage, Garage Door Opener, Asphalt
Garage Spaces 1.0
Utilities Available Cable Available, Electricity Connected, Internet Other, Natural Gas Connected, Recycling Pickup, Street Lights
Waterfront No
Roof Type Flat
Handicap Access Open Floor Plan
Porch Terrace, Patio
Garage Yes
Building
Lot Description Urban, Greenbelt, Major Highway, Park, Public Transit
Faces Waterdown Rd/ Masonry/ Cooke or Plains Rd E/ Cooke
Foundation Concrete Perimeter
Sewer Sewer (Municipal)
Water Municipal
Architectural Style 3 Storey
Structure Type Brick,Stone,Stucco
New Construction No
Schools
Elementary Schools Glenview/Holy Rosary
High Schools Aldershot/Assumption
Others
HOA Fee Include Insurance,Building Maintenance,Common Elements,Maintenance Grounds,Parking,Roof,Snow Removal
Senior Community No
Tax ID 260280062
Ownership Condominium






