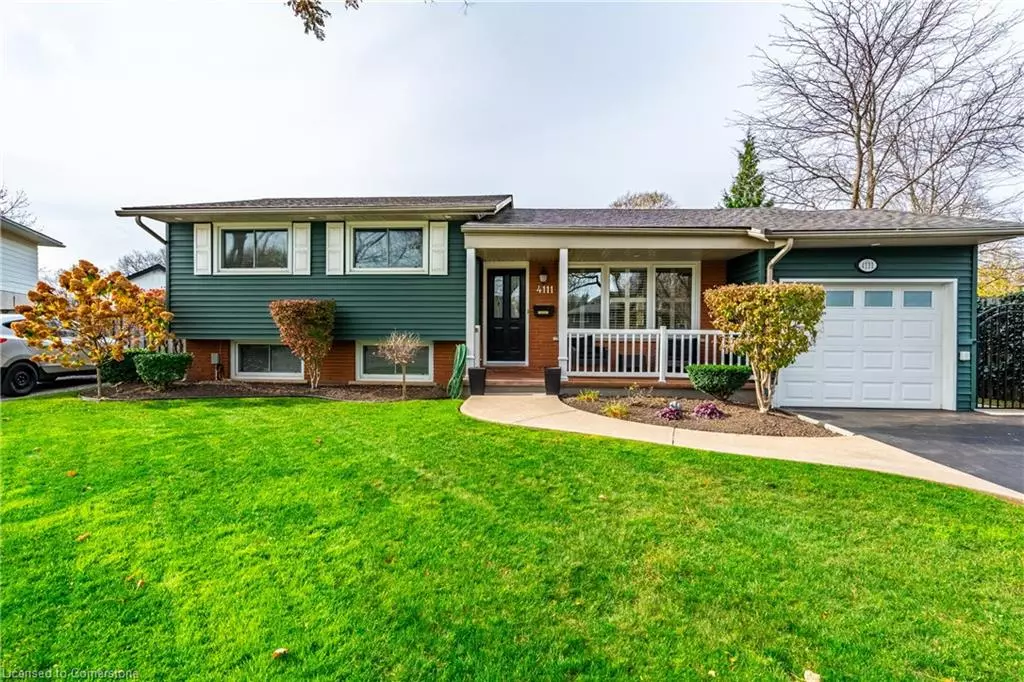
4111 London Court Niagara Falls, ON L2E 6K3
4 Beds
2 Baths
1,161 SqFt
OPEN HOUSE
Sun Nov 24, 2:00pm - 4:00pm
UPDATED:
11/20/2024 12:39 AM
Key Details
Property Type Single Family Home
Sub Type Detached
Listing Status Active
Purchase Type For Sale
Square Footage 1,161 sqft
Price per Sqft $577
MLS Listing ID 40677272
Style Sidesplit
Bedrooms 4
Full Baths 1
Half Baths 1
Abv Grd Liv Area 2,190
Originating Board Hamilton - Burlington
Year Built 1968
Annual Tax Amount $4,025
Property Description
Relax and unwind in the cozy family rec room, and take advantage of the large laundry room conveniently located beside a generous storage room and a cold room in the basement.
Step outside to your fully fenced private yard with an attached sunroom – an oasis for year-round enjoyment. The property also includes a single-car garage with plenty of driveway space.
This home is perfect for families looking for comfort, space, and charm in beautiful Niagara Falls. ??
Book your private viewing today – this gem won’t last! ??
Location
Province ON
County Niagara
Area Niagara Falls
Zoning R1C
Direction Crawford St to London Crt
Rooms
Other Rooms Shed(s)
Basement Full, Finished
Kitchen 1
Interior
Interior Features Central Vacuum
Heating Forced Air, Natural Gas
Cooling Central Air
Fireplaces Number 1
Fireplaces Type Gas
Fireplace Yes
Appliance Dishwasher, Dryer, Washer
Laundry In Basement
Exterior
Exterior Feature Seasonal Living
Garage Attached Garage
Garage Spaces 1.0
Waterfront No
Roof Type Asphalt Shing
Lot Frontage 74.98
Lot Depth 127.8
Garage Yes
Building
Lot Description Rural, Cul-De-Sac, Major Highway, Park, Place of Worship, Public Transit, Schools, Shopping Nearby
Faces Crawford St to London Crt
Foundation Concrete Block
Sewer Sewer (Municipal)
Water Municipal
Architectural Style Sidesplit
Structure Type Aluminum Siding,Brick
New Construction No
Others
Senior Community No
Tax ID 643070031
Ownership Freehold/None






