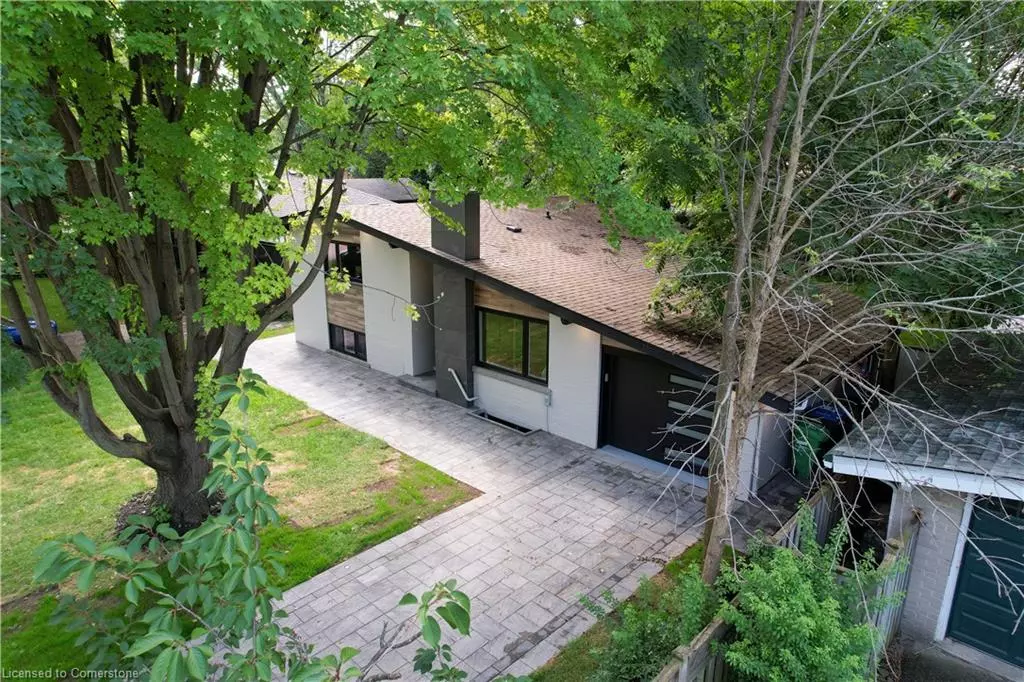
1550 Springwell Avenue E Mississauga, ON L5J 3H6
5 Beds
3 Baths
1,289 SqFt
UPDATED:
11/18/2024 06:18 AM
Key Details
Property Type Single Family Home
Sub Type Detached
Listing Status Active
Purchase Type For Sale
Square Footage 1,289 sqft
Price per Sqft $1,084
MLS Listing ID 40678097
Style Sidesplit
Bedrooms 5
Full Baths 2
Half Baths 1
Abv Grd Liv Area 2,812
Originating Board Waterloo Region
Year Built 1956
Annual Tax Amount $6,844
Property Description
it offers excellent transportation options and proximity to schools, blending urban living
with nature.
Here are a few reasons why you should consider this home:
1. **Spacious Layout**: With 5 bedrooms—3 on the upper level, 1 in the lower level, and 1
in the basement—there’s plenty of room for the whole family.
2. **Multiple Bathrooms**: The home features 3 full bathrooms and a convenient powder room,
ensuring comfort for everyone.
3. **Modern Amenities**: Enjoy a newly renovated kitchen and updated bathrooms, providing a
fresh and inviting space.
4. **Upgraded Windows**: The newly renovated windows allow for plenty of natural light
while enhancing energy efficiency.
5. **Energy Efficiency**: A new furnace ensures lower utility costs and peace of mind.
6. **Beautifully Landscaped Garden**: The spacious garden has been meticulously landscaped
with decorative stones, making it perfect for family gatherings and outdoor enjoyment.
7. **Top Schools Nearby**: Proximity to Hillcrest Middle School, one of the area’s top
educational institutions, ensures quality education for your children.
8. **Convenient Location**: Easy access to transportation and local amenities enhances your
lifestyle.
Don’t miss this chance to own a home that meets all your family's needs!
Location
Province ON
County Peel
Area Ms - Mississauga
Zoning R3
Direction Clarkson Rd/Christopher Rd
Rooms
Basement Full, Finished
Kitchen 1
Interior
Interior Features None
Heating Natural Gas
Cooling Central Air
Fireplace No
Appliance Dishwasher, Dryer, Range Hood, Stove, Washer
Laundry In Basement
Exterior
Exterior Feature Lighting
Garage Attached Garage, Garage Door Opener, Interlock
Garage Spaces 1.0
Waterfront No
Roof Type Shingle
Lot Frontage 63.08
Lot Depth 119.0
Garage Yes
Building
Lot Description Urban, Highway Access, Library, Major Highway, Open Spaces, Place of Worship, Public Transit, Quiet Area, School Bus Route, Schools
Faces Clarkson Rd/Christopher Rd
Foundation Concrete Perimeter
Sewer Sewer (Municipal)
Water Municipal
Architectural Style Sidesplit
Structure Type Brick,Concrete,Stone
New Construction No
Others
Senior Community No
Tax ID 134380316
Ownership Freehold/None


