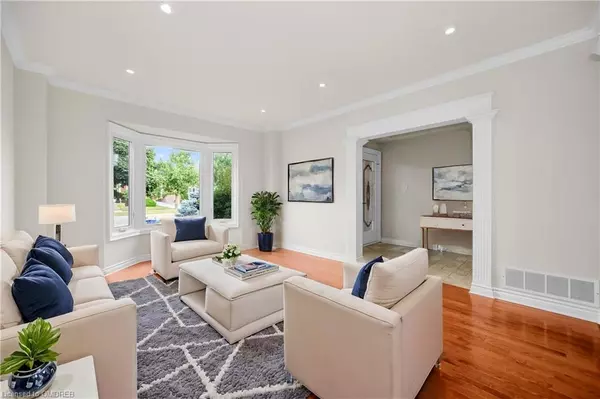
60 River Glen Boulevard Oakville, ON L6H 5Z6
6 Beds
4 Baths
3,468 SqFt
UPDATED:
11/16/2024 06:19 AM
Key Details
Property Type Single Family Home
Sub Type Detached
Listing Status Active
Purchase Type For Sale
Square Footage 3,468 sqft
Price per Sqft $576
MLS Listing ID 40678225
Style Two Story
Bedrooms 6
Full Baths 3
Half Baths 1
Abv Grd Liv Area 4,325
Originating Board Oakville
Annual Tax Amount $7,592
Property Description
The fully finished basement offers a large rec room with a gas fireplace, a 3-piece bath, a full kitchen, and a versatile den that can serve as an additional bedroom or office. This home is ideally located near uptown Oakville, Sheridan College, Rotherglen Private School, Oakville GO Station, Oakville Place Mall, and major highways (QEW & 403). It’s also within walking distance to top-rated schools and scenic trails. New windows (2023) Roof replaced (2017) Furnace & humidifier (2016) Freshly painted (2024) Garage wired for EV charger. This home offers luxury, convenience, and location. A must-see!
Location
Province ON
County Halton
Area 1 - Oakville
Zoning RL5
Direction Sixth line /River Glen Blvd
Rooms
Basement Full, Finished
Kitchen 2
Interior
Interior Features None
Heating Forced Air, Natural Gas
Cooling Central Air
Fireplace No
Appliance Built-in Microwave, Dishwasher, Dryer, Gas Stove, Microwave, Range Hood, Refrigerator, Stove, Washer
Laundry Main Level
Exterior
Garage Attached Garage, Garage Door Opener
Garage Spaces 2.0
Waterfront No
Roof Type Asphalt Shing
Lot Frontage 48.11
Lot Depth 115.33
Garage Yes
Building
Lot Description Urban, Hospital, Park, Place of Worship, Public Transit, Rec./Community Centre, Schools, Shopping Nearby
Faces Sixth line /River Glen Blvd
Foundation Poured Concrete
Sewer Sewer (Municipal)
Water Municipal
Architectural Style Two Story
Structure Type Brick
New Construction No
Schools
Elementary Schools Our Lady Of Peace/ Post'S Corners Public
High Schools Holy Trinity/White Oaks Pubic
Others
Senior Community No
Tax ID 249210334
Ownership Freehold/None






