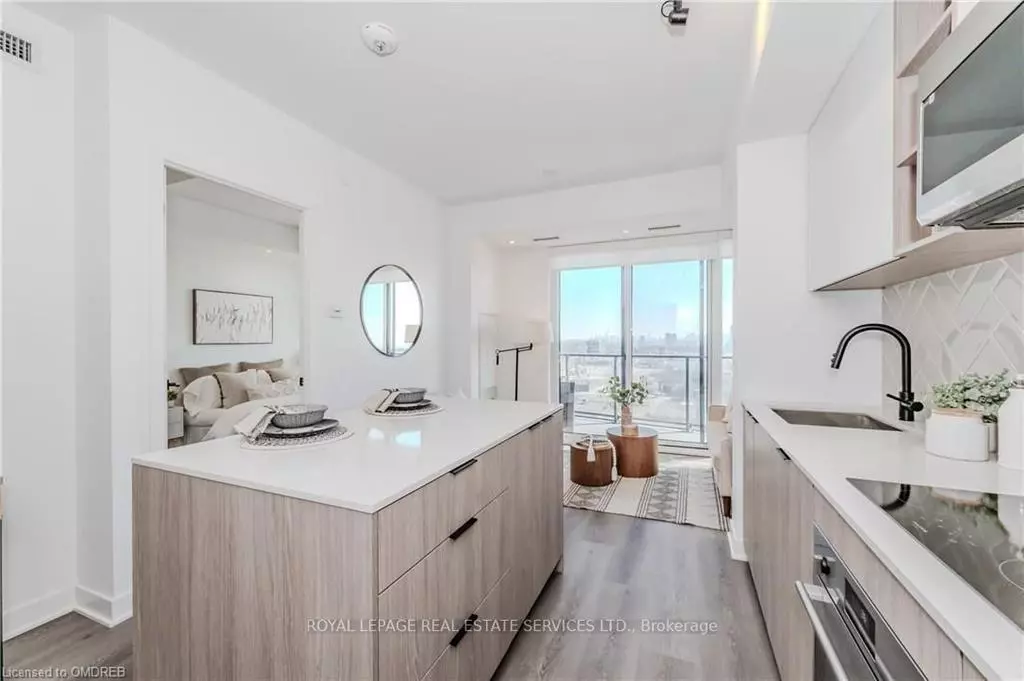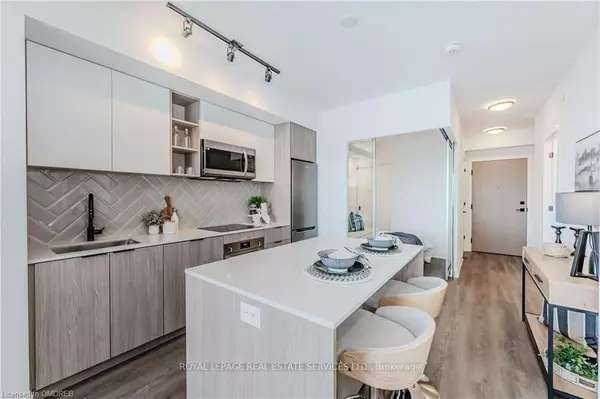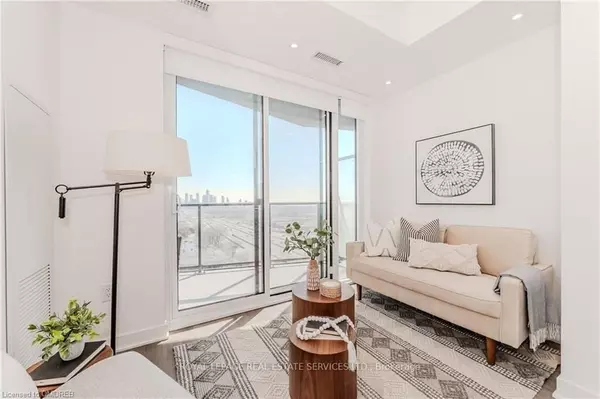
36 Zorra Street #1305 Toronto, ON M8Z 0G5
2 Beds
2 Baths
648 SqFt
UPDATED:
11/18/2024 03:42 PM
Key Details
Property Type Condo
Sub Type Condo/Apt Unit
Listing Status Active
Purchase Type For Sale
Square Footage 648 sqft
Price per Sqft $887
MLS Listing ID 40678468
Style 1 Storey/Apt
Bedrooms 2
Full Baths 2
HOA Fees $478/mo
HOA Y/N Yes
Abv Grd Liv Area 648
Originating Board Oakville
Property Description
views through expansive floor-to-ceiling windows. The open-concept layout connects the kitchen, dining, and living areas, enhanced by modern pot lights throughout. The gourmet kitchen equipped with stainless steel appliances, quartz countertops, and a central island that can easily be removed to create more space or tailored to your needs – perfect for flexible living and entertaining. Retreat to the spacious primary bedroom with an ensuite and glass walk-in shower, or use the second bedroom as a guest room or home office. Enjoy outdoor living on the large balcony with panoramic urban views. Other conveniences include remote-controlled window coverings, 24/7 concierge service, and access to fantastic building amenities. Easy access to transit, highways, shopping, and dining,
this condo offers an exceptional combination of affordability and urban living.
Location
Province ON
County Toronto
Area Tw08 - Toronto West
Zoning R6
Direction Take The Queensway to Zorra St, destination on the right
Rooms
Basement None
Kitchen 1
Interior
Interior Features Built-In Appliances
Heating Forced Air, Natural Gas
Cooling Central Air
Fireplace No
Appliance Range, Oven, Built-in Microwave, Dishwasher, Dryer, Microwave, Range Hood, Refrigerator, Stove, Washer
Laundry In-Suite
Exterior
Exterior Feature Balcony
Garage Exclusive
Garage Spaces 1.0
Waterfront No
Waterfront Description Lake/Pond
View Y/N true
View City, Lake
Roof Type Membrane
Handicap Access Accessible Elevator Installed
Porch Open
Garage No
Building
Lot Description Urban, Dog Park, Highway Access, Hospital, Landscaped, Major Highway, Park, Place of Worship, Playground Nearby, Public Transit, Schools, Shopping Nearby
Faces Take The Queensway to Zorra St, destination on the right
Sewer Sewer (Municipal)
Water Municipal
Architectural Style 1 Storey/Apt
Structure Type Metal/Steel Siding
New Construction No
Others
Senior Community No
Tax ID 770400371
Ownership Condominium






