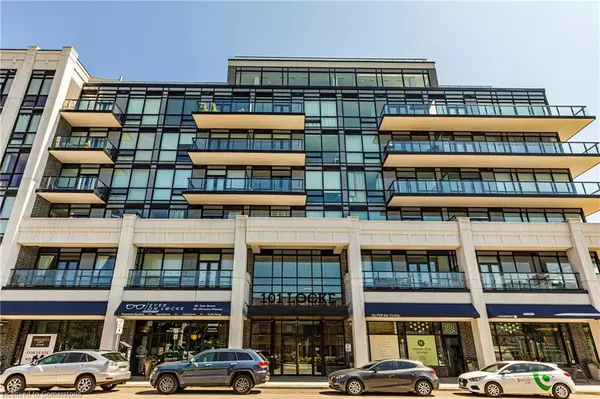
101 Locke Street S #504 Hamilton, ON L8P 4A6
2 Beds
2 Baths
1,241 SqFt
UPDATED:
11/18/2024 06:40 PM
Key Details
Property Type Condo
Sub Type Condo/Apt Unit
Listing Status Active
Purchase Type For Sale
Square Footage 1,241 sqft
Price per Sqft $846
MLS Listing ID 40678649
Style 1 Storey/Apt
Bedrooms 2
Full Baths 2
HOA Fees $1,110/mo
HOA Y/N Yes
Abv Grd Liv Area 1,241
Originating Board Hamilton - Burlington
Annual Tax Amount $9,711
Property Description
Location
Province ON
County Hamilton
Area 12 - Hamilton West
Zoning C5a
Direction Locke St S between Jackson and Canada St
Rooms
Kitchen 1
Interior
Interior Features None
Heating Forced Air
Cooling Central Air
Fireplace No
Appliance Built-in Microwave, Dishwasher, Dryer, Refrigerator, Stove, Washer
Laundry In-Suite
Exterior
Garage Spaces 2.0
Waterfront No
Roof Type Flat
Porch Terrace
Garage Yes
Building
Lot Description Urban, City Lot, Near Golf Course, Highway Access, Hospital, Library, Park, Place of Worship, Public Transit, Rec./Community Centre, Schools, Shopping Nearby
Faces Locke St S between Jackson and Canada St
Sewer Sewer (Municipal)
Water Municipal
Architectural Style 1 Storey/Apt
Structure Type Block
New Construction No
Others
HOA Fee Include Insurance,Building Maintenance,Common Elements,Parking,Water
Senior Community No
Tax ID 185830058
Ownership Condominium






