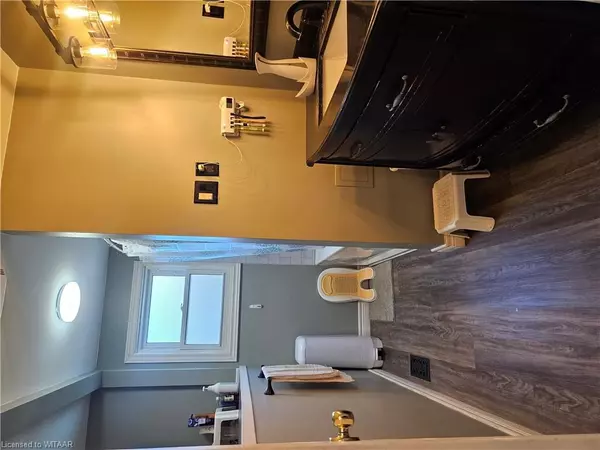
833 Pavey Street Woodstock, ON N4S 2M2
3 Beds
1 Bath
1,100 SqFt
UPDATED:
11/20/2024 12:41 AM
Key Details
Property Type Single Family Home
Sub Type Detached
Listing Status Active
Purchase Type For Rent
Square Footage 1,100 sqft
MLS Listing ID 40678707
Style Split Level
Bedrooms 3
Full Baths 1
Abv Grd Liv Area 1,100
Originating Board Woodstock-Ingersoll Tillsonburg
Annual Tax Amount $3,600
Property Description
Note: Detached Garage And Basement Is Not Included In Lease. Tenant To Pay 60% Of The Utilities
Location
Province ON
County Oxford
Area Woodstock
Zoning R1
Direction Parkinson Rd/Norwich Ave
Rooms
Basement Full, Finished
Kitchen 1
Interior
Heating Forced Air
Cooling Central Air
Fireplace No
Appliance Water Heater, Dishwasher, Dryer, Range Hood, Refrigerator, Stove, Washer
Laundry In Kitchen
Exterior
Garage Detached Garage
Waterfront No
Roof Type Asphalt Shing
Lot Frontage 55.0
Lot Depth 114.89
Garage Yes
Building
Lot Description Urban, Ample Parking, City Lot, Near Golf Course, Hospital, Major Highway, Park, Place of Worship, Public Transit, School Bus Route, Schools, Shopping Nearby
Faces Parkinson Rd/Norwich Ave
Foundation Concrete Perimeter
Sewer Sewer (Municipal)
Water Municipal-Metered
Architectural Style Split Level
Structure Type Brick
New Construction No
Others
Senior Community No
Tax ID 000910053
Ownership Freehold/None






