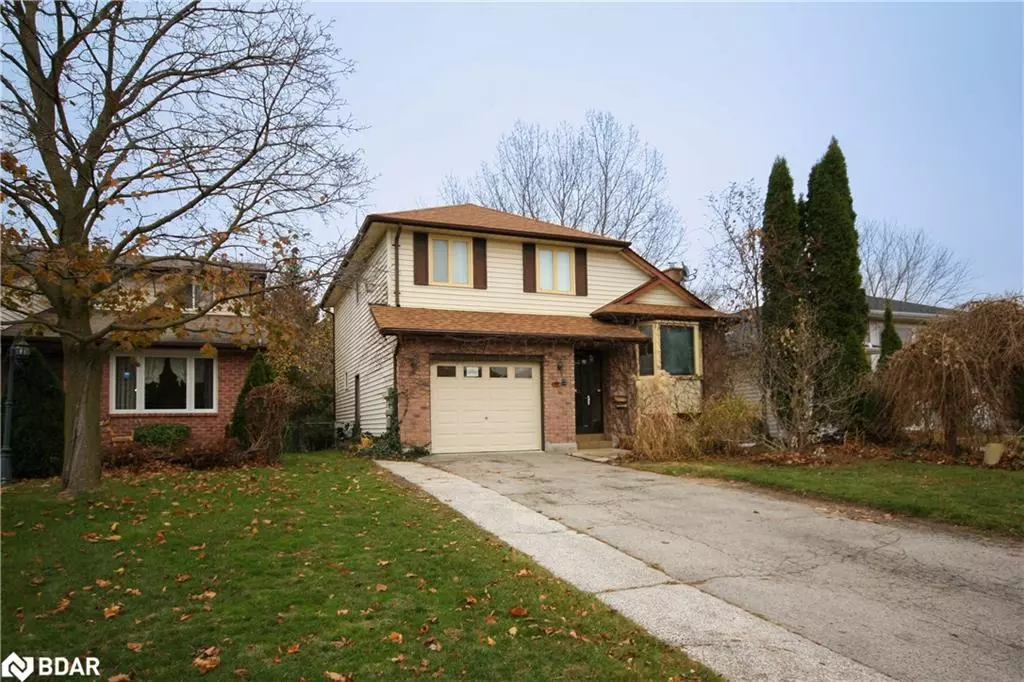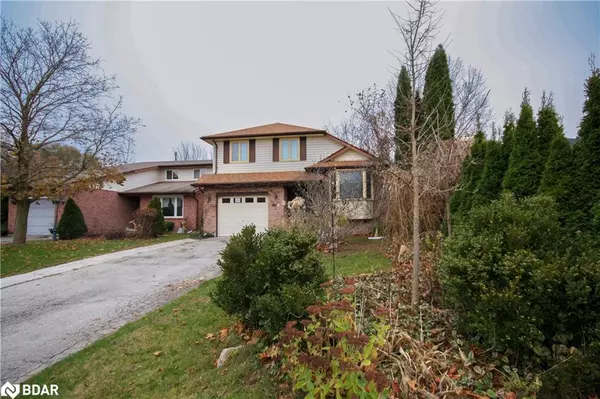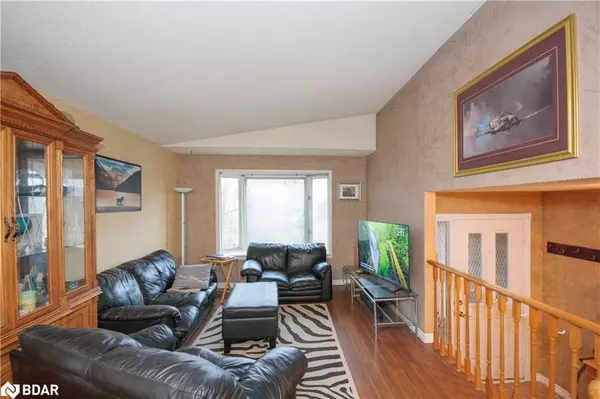
17 Mcconkey Place Barrie, ON L4N 6H1
3 Beds
3 Baths
1,500 SqFt
UPDATED:
11/19/2024 05:43 AM
Key Details
Property Type Single Family Home
Sub Type Detached
Listing Status Active
Purchase Type For Sale
Square Footage 1,500 sqft
Price per Sqft $492
MLS Listing ID 40678568
Style Split Level
Bedrooms 3
Full Baths 1
Half Baths 2
Abv Grd Liv Area 1,794
Originating Board Barrie
Year Built 1987
Annual Tax Amount $4,425
Property Description
Families will love the walkable lifestyle this location provides. Walk your little ones to Assikinack Public School at the end of the street, while older kids can easily stroll to Allandale Rec Centre and Innisdale Secondary School. For commuters, the highway is just moments away, and shopping options abound nearby.
This spacious 3-bedroom, 3-bathroom home is designed for family living. The main and second floors boast an open-concept layout, perfect for gathering and entertaining. The kitchen overlooks the cozy family room, which features a walkout to a private deck and a backyard that blends seamlessly with the parkland. A main-floor laundry room and powder room add to the convenience, while the living/dining room combination overlooks the welcoming foyer.
Upstairs, retreat to three generously sized bedrooms, including a primary suite with its own ensuite. A 4-piece main bath completes the upper level. The basement offers even more space, featuring a large rec room with a floor-to-ceiling fireplace, a home office, a storage area, and a rough-in for an additional bathroom.
With its unbeatable location and ample potential to make it your own, this home is the ideal setting for your family’s next chapter. Don’t miss out!
Location
Province ON
County Simcoe County
Area Barrie
Zoning R3
Direction Little to McConkey
Rooms
Basement Full, Partially Finished
Kitchen 1
Interior
Heating Forced Air, Natural Gas
Cooling None
Fireplaces Number 1
Fireplace Yes
Appliance Water Heater, Dryer, Refrigerator, Stove, Washer
Exterior
Garage Attached Garage
Garage Spaces 1.0
Waterfront No
Waterfront Description River/Stream
Roof Type Asphalt Shing
Lot Frontage 40.0
Lot Depth 121.59
Garage Yes
Building
Lot Description Urban, Cul-De-Sac, Dog Park, Forest Management, Greenbelt, Park, Playground Nearby, Quiet Area, Ravine, Shopping Nearby, Trails
Faces Little to McConkey
Foundation Concrete Perimeter
Sewer Sewer (Municipal)
Water Municipal-Metered
Architectural Style Split Level
Structure Type Brick Veneer,Vinyl Siding
New Construction No
Schools
Elementary Schools Assikinack Public School
High Schools Innisdale Secondary School
Others
Senior Community No
Tax ID 587350207
Ownership Freehold/None






