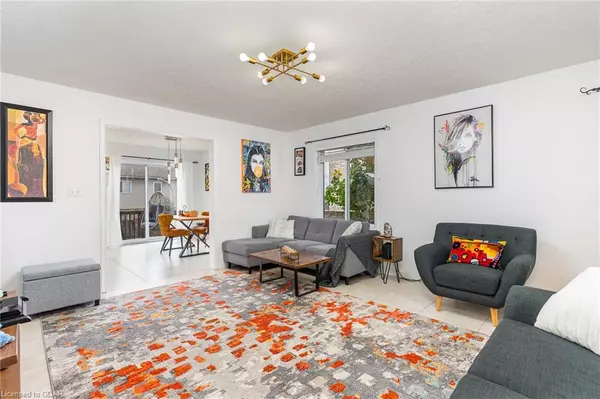
190 Severn Drive Guelph, ON N1E 0A1
3 Beds
4 Baths
1,588 SqFt
UPDATED:
11/19/2024 05:43 AM
Key Details
Property Type Townhouse
Sub Type Row/Townhouse
Listing Status Active
Purchase Type For Sale
Square Footage 1,588 sqft
Price per Sqft $534
MLS Listing ID 40678718
Style Two Story
Bedrooms 3
Full Baths 3
Half Baths 1
Abv Grd Liv Area 1,588
Originating Board Guelph & District
Annual Tax Amount $4,658
Property Description
Location
Province ON
County Wellington
Area City Of Guelph
Zoning R.3B
Direction Eastview Rd & Watson Pkwy N
Rooms
Basement Full, Finished
Kitchen 1
Interior
Interior Features Auto Garage Door Remote(s)
Heating Natural Gas
Cooling Central Air
Fireplace No
Appliance Water Heater, Dishwasher, Dryer, Microwave, Refrigerator, Stove
Laundry Upper Level
Exterior
Garage Attached Garage, Garage Door Opener
Garage Spaces 1.0
Waterfront No
Roof Type Shingle
Lot Frontage 28.81
Lot Depth 109.91
Garage Yes
Building
Lot Description Urban, None
Faces Eastview Rd & Watson Pkwy N
Foundation Unknown
Sewer Sewer (Municipal)
Water Municipal
Architectural Style Two Story
Structure Type Vinyl Siding
New Construction No
Others
Senior Community false
Tax ID 713560677
Ownership Freehold/None






