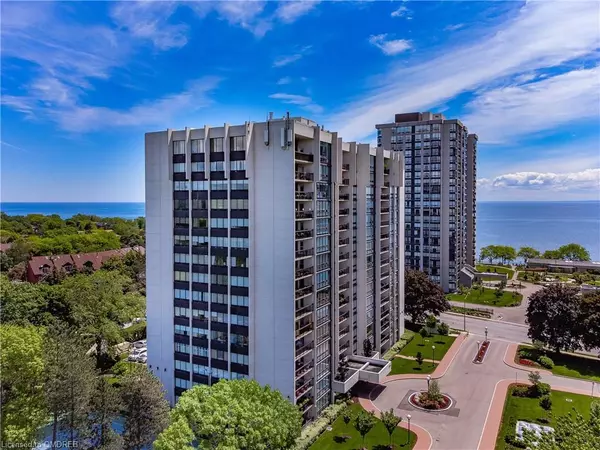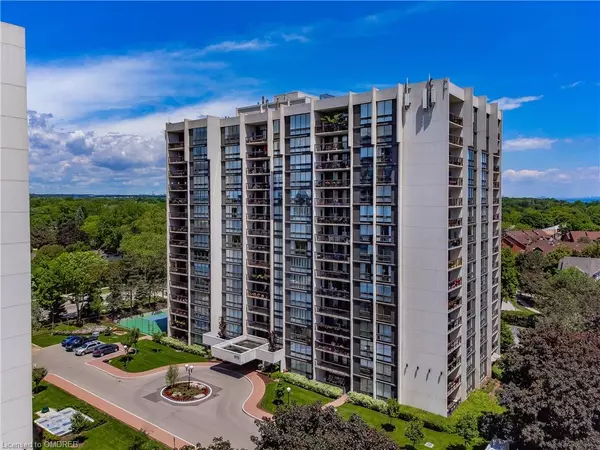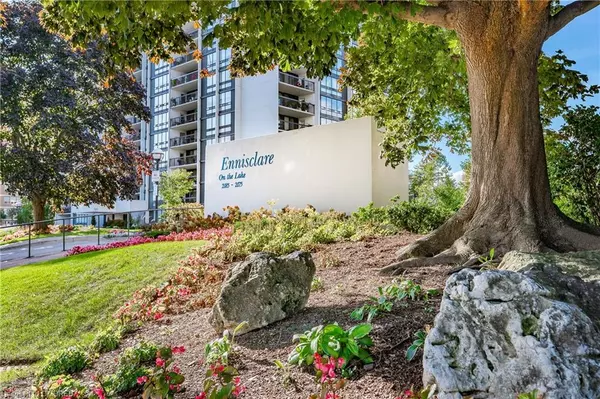
2175 Marine Drive #PH6 Oakville, ON L6L 5L5
2 Beds
2 Baths
1,326 SqFt
UPDATED:
11/19/2024 05:43 AM
Key Details
Property Type Condo
Sub Type Condo/Apt Unit
Listing Status Active
Purchase Type For Sale
Square Footage 1,326 sqft
Price per Sqft $1,055
MLS Listing ID 40677877
Style 1 Storey/Apt
Bedrooms 2
Full Baths 2
HOA Fees $1,041/mo
HOA Y/N Yes
Abv Grd Liv Area 1,326
Originating Board Oakville
Year Built 1978
Annual Tax Amount $4,106
Property Description
Location
Province ON
County Halton
Area 1 - Oakville
Zoning RH sp:71
Direction Lakeshore Road W to Third Line to Marine Drive
Rooms
Kitchen 1
Interior
Interior Features Auto Garage Door Remote(s), Built-In Appliances, Ceiling Fan(s), Elevator
Heating Forced Air
Cooling Central Air
Fireplaces Number 1
Fireplaces Type Wood Burning
Fireplace Yes
Laundry In-Suite
Exterior
Exterior Feature Balcony, Controlled Entry, Landscaped, Private Entrance, Tennis Court(s)
Garage Spaces 1.0
Pool Indoor
Waterfront No
Waterfront Description Access to Water,Lake/Pond
View Y/N true
View City, Lake, Skyline, Trees/Woods, Water
Roof Type Other
Porch Open
Garage Yes
Building
Lot Description Urban, Ample Parking, Beach, Major Highway, Marina, Open Spaces, Park, Place of Worship, Public Transit, Quiet Area, Rec./Community Centre, Shopping Nearby, Trails
Faces Lakeshore Road W to Third Line to Marine Drive
Sewer Sewer (Municipal)
Water Municipal
Architectural Style 1 Storey/Apt
Structure Type Concrete,Other
New Construction No
Others
HOA Fee Include Insurance,Building Maintenance,Cable TV,Central Air Conditioning,Maintenance Grounds,Heat,Hydro,Parking,Water
Senior Community No
Tax ID 079820232
Ownership Condominium






