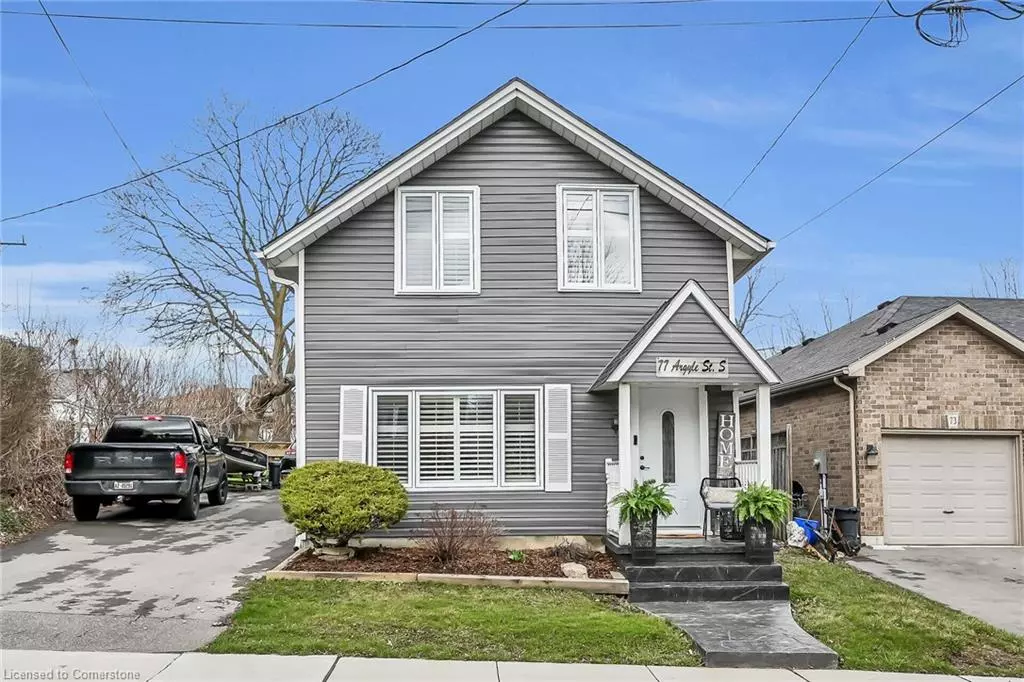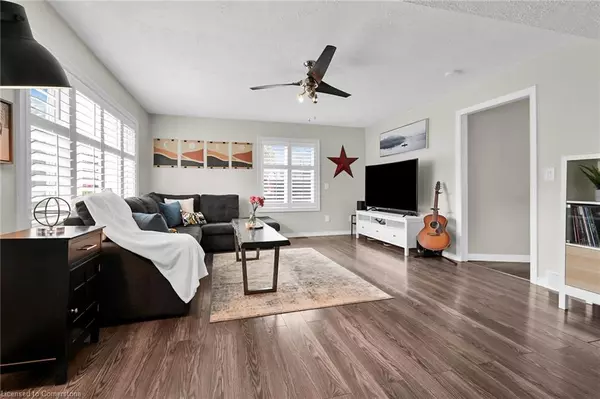
77 Argyle Street S Caledonia, ON N3W 1J1
3 Beds
2 Baths
1,592 SqFt
UPDATED:
11/20/2024 12:41 AM
Key Details
Property Type Single Family Home
Sub Type Detached
Listing Status Active
Purchase Type For Sale
Square Footage 1,592 sqft
Price per Sqft $376
MLS Listing ID 40678407
Style Two Story
Bedrooms 3
Full Baths 1
Half Baths 1
Abv Grd Liv Area 1,592
Originating Board Hamilton - Burlington
Year Built 1870
Annual Tax Amount $3,271
Property Description
Location
Province ON
County Haldimand
Area Caledonia
Zoning Residential
Direction Argyle St. south of Grand River
Rooms
Other Rooms Shed(s)
Basement Crawl Space, Unfinished
Kitchen 1
Interior
Interior Features High Speed Internet
Heating Forced Air, Natural Gas
Cooling Central Air
Fireplace No
Window Features Window Coverings
Appliance Water Heater Owned, Dishwasher, Dryer, Gas Stove, Hot Water Tank Owned, Refrigerator, Washer
Laundry In-Suite, Main Level
Exterior
Exterior Feature Landscaped, Private Entrance
Garage Asphalt
Utilities Available Cable Connected, Electricity Connected, Garbage/Sanitary Collection, Natural Gas Connected, Recycling Pickup, Street Lights, Phone Connected
Waterfront No
Roof Type Asphalt Shing
Porch Porch
Lot Frontage 46.0
Lot Depth 120.12
Garage No
Building
Lot Description Rural, Rectangular, Rec./Community Centre, Schools, Shopping Nearby
Faces Argyle St. south of Grand River
Foundation Stone
Sewer Sewer (Municipal)
Water Municipal
Architectural Style Two Story
Structure Type Vinyl Siding
New Construction No
Schools
Elementary Schools River Heights, Notre Dame
High Schools Mckinnon Park
Others
Senior Community No
Tax ID 381630127
Ownership Freehold/None






