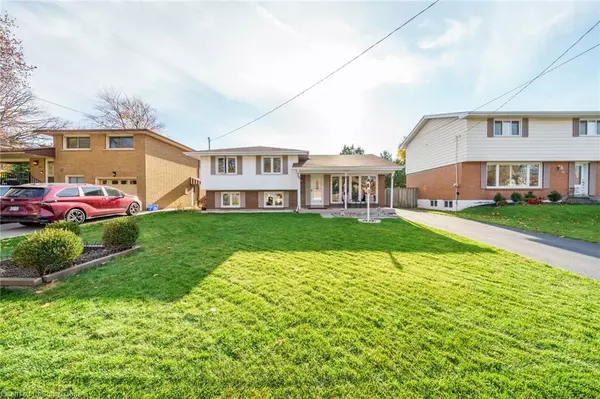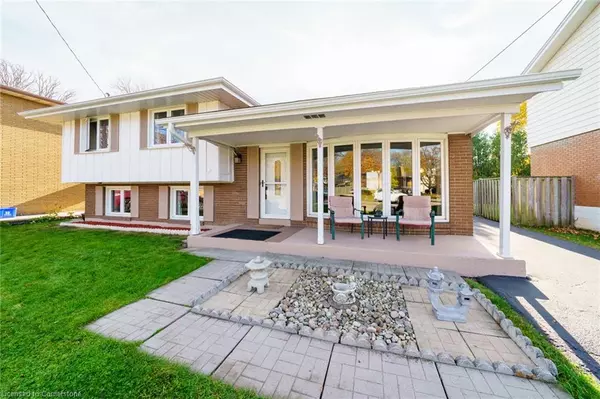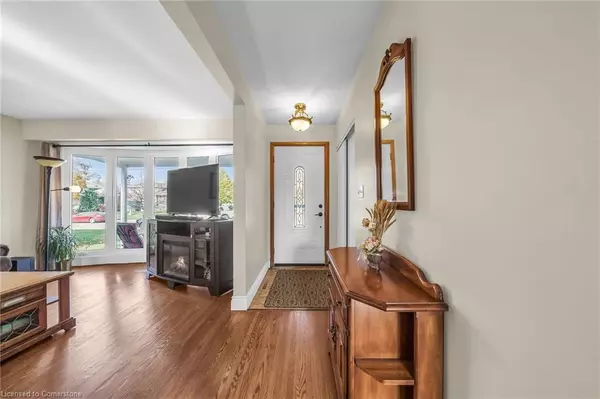
32 Morningside Drive Hamilton, ON L8T 1P7
3 Beds
2 Baths
1,233 SqFt
UPDATED:
11/20/2024 12:41 AM
Key Details
Property Type Single Family Home
Sub Type Detached
Listing Status Active
Purchase Type For Sale
Square Footage 1,233 sqft
Price per Sqft $648
MLS Listing ID 40672636
Style Sidesplit
Bedrooms 3
Full Baths 2
Abv Grd Liv Area 1,233
Originating Board Hamilton - Burlington
Year Built 1963
Annual Tax Amount $5,160
Property Description
Location
Province ON
County Hamilton
Area 25 - Hamilton Mountain
Zoning Residential
Direction Mountain Brow to Fennell to Southwood to Morningside
Rooms
Other Rooms Shed(s)
Basement Separate Entrance, Walk-Up Access, Full, Finished
Kitchen 1
Interior
Interior Features High Speed Internet, Auto Garage Door Remote(s), Water Meter
Heating Forced Air, Natural Gas
Cooling Central Air
Fireplace No
Window Features Window Coverings
Appliance Water Heater, Dishwasher, Dryer, Refrigerator, Stove, Washer
Laundry In Basement, Laundry Chute
Exterior
Exterior Feature Landscaped, Lighting, Year Round Living
Garage Detached Garage, Garage Door Opener, Asphalt
Garage Spaces 2.0
Utilities Available Cable Connected, Cell Service, Electricity Connected, Fibre Optics, Garbage/Sanitary Collection, Natural Gas Connected, Recycling Pickup, Street Lights, Phone Connected
Waterfront No
Roof Type Asphalt Shing
Porch Porch
Lot Frontage 53.36
Lot Depth 100.21
Garage Yes
Building
Lot Description Urban, Rectangular, Highway Access, Hospital, Park, Place of Worship, Playground Nearby, Public Transit, Quiet Area, Rec./Community Centre, School Bus Route, Schools, Shopping Nearby
Faces Mountain Brow to Fennell to Southwood to Morningside
Foundation Block
Sewer Sewer (Municipal)
Water Municipal
Architectural Style Sidesplit
Structure Type Board & Batten Siding,Brick
New Construction No
Schools
Elementary Schools St Margaret Mary, Highview, Lawfield (Fi), St Peter & Paul (Fi)
High Schools Brebeuf, Cathedral (Fi), Sherwood (Fi)
Others
Senior Community No
Tax ID 170730077
Ownership Freehold/None






