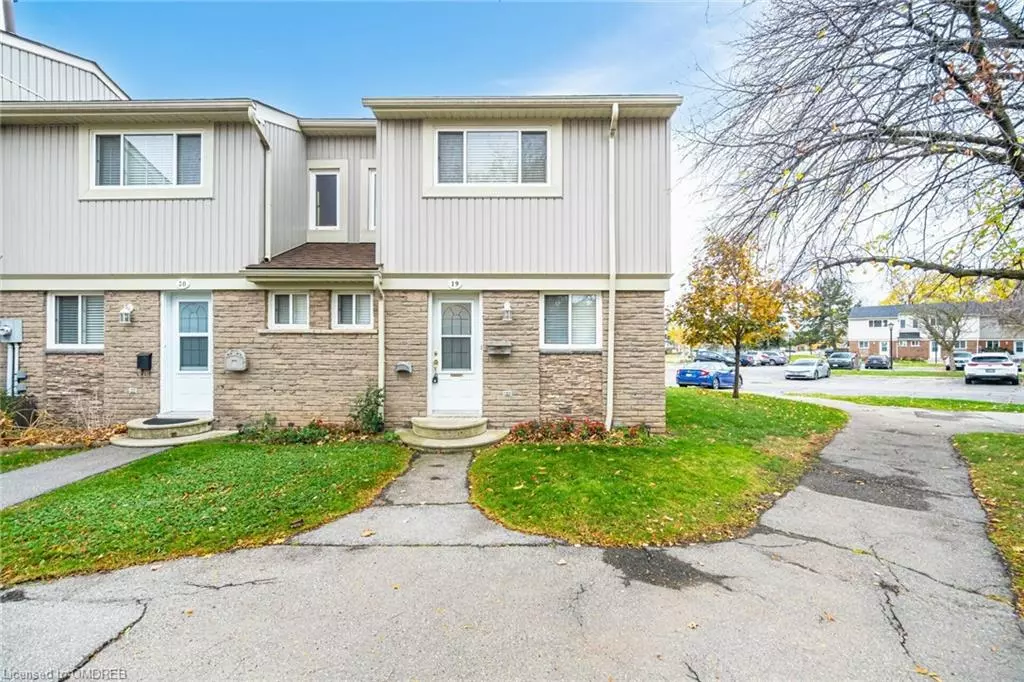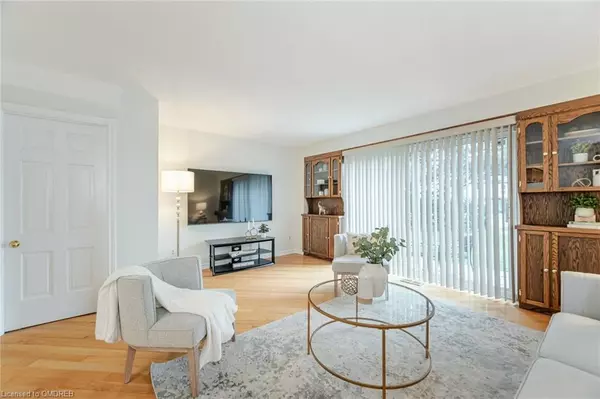
561 Childs Drive #19 Milton, ON L9T 3Z1
2 Beds
2 Baths
1,136 SqFt
UPDATED:
11/20/2024 05:05 AM
Key Details
Property Type Condo
Sub Type Condo/Apt Unit
Listing Status Active
Purchase Type For Sale
Square Footage 1,136 sqft
Price per Sqft $528
MLS Listing ID 40678560
Style Two Story
Bedrooms 2
Full Baths 1
Half Baths 1
HOA Fees $476/mo
HOA Y/N Yes
Abv Grd Liv Area 1,704
Originating Board Oakville
Year Built 1975
Annual Tax Amount $2,218
Property Description
Location
Province ON
County Halton
Area 2 - Milton
Zoning R6-8
Direction South on Ontario St & East on Childs Drive
Rooms
Other Rooms Shed(s)
Basement Full, Finished
Kitchen 1
Interior
Interior Features Central Vacuum, Ceiling Fan(s)
Heating Forced Air
Cooling Central Air
Fireplace No
Appliance Dryer, Microwave, Refrigerator, Stove, Washer
Laundry In Area, In Basement
Exterior
Waterfront No
Roof Type Asphalt Shing
Porch Terrace, Patio
Garage No
Building
Lot Description Urban, Park, Playground Nearby, Public Transit, Rec./Community Centre, Schools, Shopping Nearby, Trails
Faces South on Ontario St & East on Childs Drive
Sewer Sewer (Municipal)
Water Municipal
Architectural Style Two Story
Structure Type Brick,Vinyl Siding
New Construction No
Others
HOA Fee Include Insurance,Building Maintenance,Cable TV,Common Elements,Maintenance Grounds,Snow Removal,Water
Senior Community No
Tax ID 079700019
Ownership Condominium






