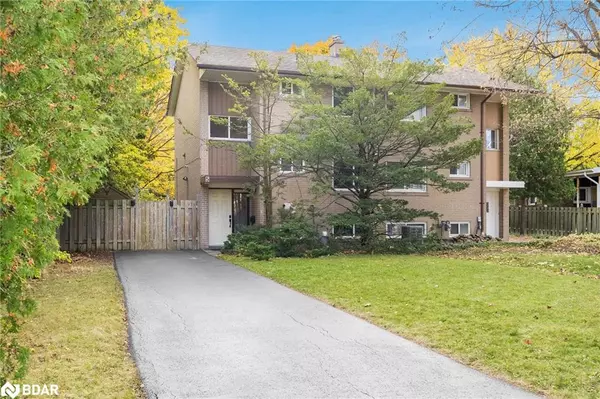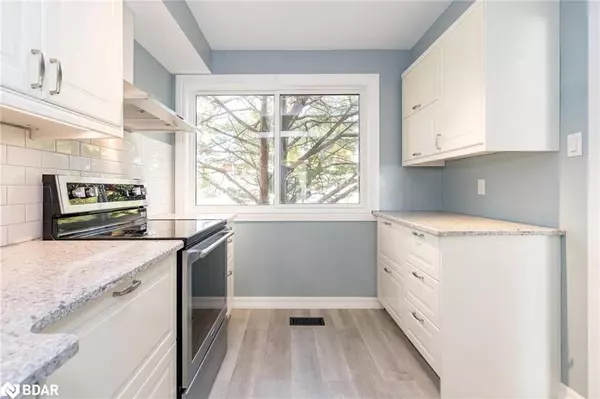
5 Vanity Court Toronto, ON M3A 1W9
3 Beds
2 Baths
1,229 SqFt
OPEN HOUSE
Sat Nov 23, 1:00pm - 2:30pm
UPDATED:
11/20/2024 03:01 PM
Key Details
Property Type Single Family Home
Sub Type Single Family Residence
Listing Status Active
Purchase Type For Sale
Square Footage 1,229 sqft
Price per Sqft $732
MLS Listing ID 40679094
Style Two Story
Bedrooms 3
Full Baths 1
Half Baths 1
Abv Grd Liv Area 1,533
Originating Board Barrie
Year Built 1959
Annual Tax Amount $4,649
Property Description
Location
Province ON
County Toronto
Area Tc13 - Toronto Central
Zoning RM
Direction Parkwoods Village Dr/Vanity Ct
Rooms
Basement Full, Finished
Kitchen 1
Interior
Interior Features None
Heating Forced Air, Natural Gas
Cooling Central Air
Fireplace No
Appliance Dishwasher, Dryer, Refrigerator, Stove, Washer
Exterior
Garage Asphalt
Waterfront No
Roof Type Asphalt Shing
Lot Frontage 38.0
Lot Depth 138.0
Garage No
Building
Lot Description Urban, Rectangular, None
Faces Parkwoods Village Dr/Vanity Ct
Foundation Concrete Block
Sewer Sewer (Municipal)
Water Municipal
Architectural Style Two Story
Structure Type Brick
New Construction No
Others
Senior Community No
Tax ID 101060131
Ownership Freehold/None






