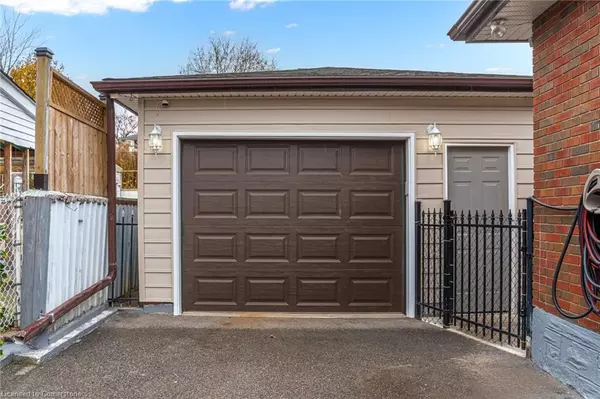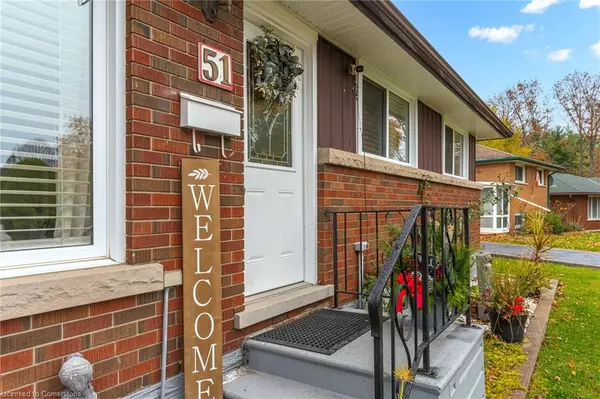
51 Radford Avenue Cambridge, ON N1R 5L8
5 Beds
2 Baths
985 SqFt
UPDATED:
11/20/2024 12:39 AM
Key Details
Property Type Single Family Home
Sub Type Single Family Residence
Listing Status Active
Purchase Type For Sale
Square Footage 985 sqft
Price per Sqft $862
MLS Listing ID 40679203
Style Bungalow
Bedrooms 5
Full Baths 2
Abv Grd Liv Area 1,970
Originating Board Hamilton - Burlington
Annual Tax Amount $3,787
Property Description
3+2 Bedroom, 2-bathroom Detached Bungalow Oers Fantastic Potential For Both Living And Additional Income. The Fully Finished Basement Features An Apartment With Separate Entrance Providing An Excellent Opportunity For Additional Rental Income. Large Eat In Kitchen On Both Levels, New Upper Bath And Kitchen(2021), Painted Throughout Entire Home(2024) Outdoor Amenities Include 4 Separate Sheds For Additional Storage, Smoker Hut(8.2ft X 7.5 Ft), Bike Storage Shed(14 Ft X 8.2 Ft), Utility Shed (13.11 Ft X 6.11 Ft), Garden Shed (7.96 Ft X 4.10 Ft), Gazebo(11.410ft X 8.5ft) Detached 1 Car Garage With Remote Garage Door Opener, Private Fenced In Yard, With Multiple Gardens For Growing Your Summer Vegetables!! Conveniently Close To Public Transit, Shopping, Amenities, Walking Distance To Schools And Minutes To Downtown Cambridge!!
Location
Province ON
County Waterloo
Area 12 - Galt East
Zoning R4
Direction Dundas to Elgin to Radford
Rooms
Other Rooms Gazebo, Greenhouse, Shed(s), Storage, Workshop, Other
Basement Separate Entrance, Walk-Up Access, Full, Finished
Kitchen 2
Interior
Interior Features Accessory Apartment, Auto Garage Door Remote(s), In-Law Floorplan
Heating Forced Air, Natural Gas
Cooling Central Air
Fireplace No
Appliance Water Heater, Water Softener, Dishwasher, Dryer, Refrigerator, Stove, Washer
Laundry Common Area, In Basement, Shared, Sink
Exterior
Exterior Feature Landscaped
Garage Detached Garage, Garage Door Opener, Asphalt
Garage Spaces 1.0
Fence Full
Waterfront No
Waterfront Description River/Stream
Roof Type Asphalt Shing
Street Surface Paved
Handicap Access Accessible Public Transit Nearby, Bath Grab Bars, Doors Swing In, Multiple Entrances, Shower Stall
Lot Frontage 52.3
Lot Depth 133.25
Garage Yes
Building
Lot Description Urban, Ample Parking, Business Centre, Dog Park, City Lot, Highway Access, Landscaped, Park, Place of Worship, Playground Nearby, Public Parking, Public Transit, Quiet Area, Schools, Shopping Nearby, Trails
Faces Dundas to Elgin to Radford
Foundation Unknown
Sewer Sewer (Municipal)
Water Municipal
Architectural Style Bungalow
Structure Type Brick,Brick Veneer
New Construction No
Others
Senior Community false
Tax ID 038210217
Ownership Freehold/None






