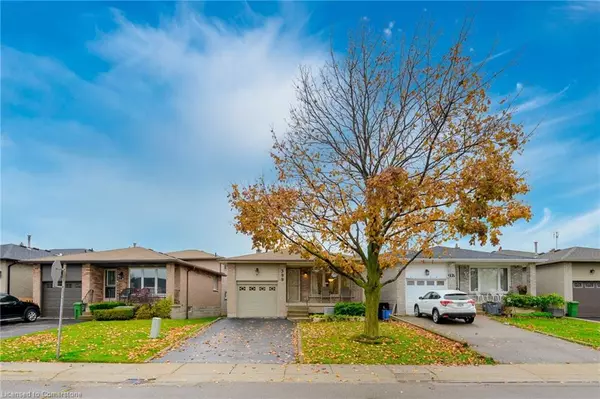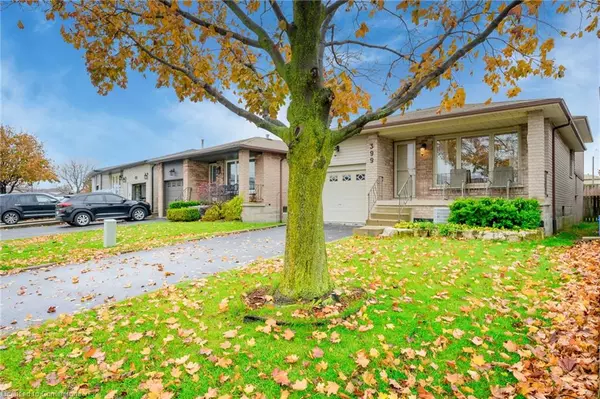
399 Rexford Drive Hamilton, ON L8W 2M5
3 Beds
1 Bath
1,553 SqFt
UPDATED:
11/20/2024 12:39 AM
Key Details
Property Type Single Family Home
Sub Type Detached
Listing Status Active
Purchase Type For Sale
Square Footage 1,553 sqft
Price per Sqft $495
MLS Listing ID 40678981
Style Backsplit
Bedrooms 3
Full Baths 1
Abv Grd Liv Area 2,498
Originating Board Hamilton - Burlington
Year Built 1986
Annual Tax Amount $4,955
Property Description
Location
Province ON
County Hamilton
Area 18 - Hamilton Mountain
Zoning R-4/S-925
Direction NORTH OF STONE CHURCH AND WEST OF UPPER GAGE
Rooms
Other Rooms Workshop
Basement Full, Finished
Kitchen 1
Interior
Interior Features In-law Capability
Heating Forced Air
Cooling Central Air
Fireplaces Number 1
Fireplaces Type Family Room, Gas
Fireplace Yes
Appliance Water Heater, Refrigerator, Washer
Laundry In Basement
Exterior
Exterior Feature Landscaped
Garage Attached Garage, Built-In, Inside Entry
Garage Spaces 1.0
Fence Fence - Partial
Waterfront No
Roof Type Asphalt Shing
Handicap Access Low Pile Carpeting, Open Floor Plan
Porch Patio, Porch
Lot Frontage 32.81
Lot Depth 100.06
Garage Yes
Building
Lot Description Urban, Rectangular, Ample Parking, Arts Centre, Highway Access, Hospital, Park, Place of Worship, Playground Nearby, Public Transit, Rec./Community Centre, School Bus Route, Schools, Shopping Nearby
Faces NORTH OF STONE CHURCH AND WEST OF UPPER GAGE
Foundation Concrete Block, Poured Concrete, Slab
Sewer Sewer (Municipal)
Water Municipal
Architectural Style Backsplit
Structure Type Aluminum Siding,Brick
New Construction No
Schools
Elementary Schools Lincoln M Alexander, St Theresa Of Calcutta
High Schools Nora Frances Hederson, St Jean De Brebeuf
Others
Senior Community No
Tax ID 171250099
Ownership Freehold/None






